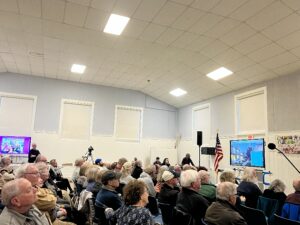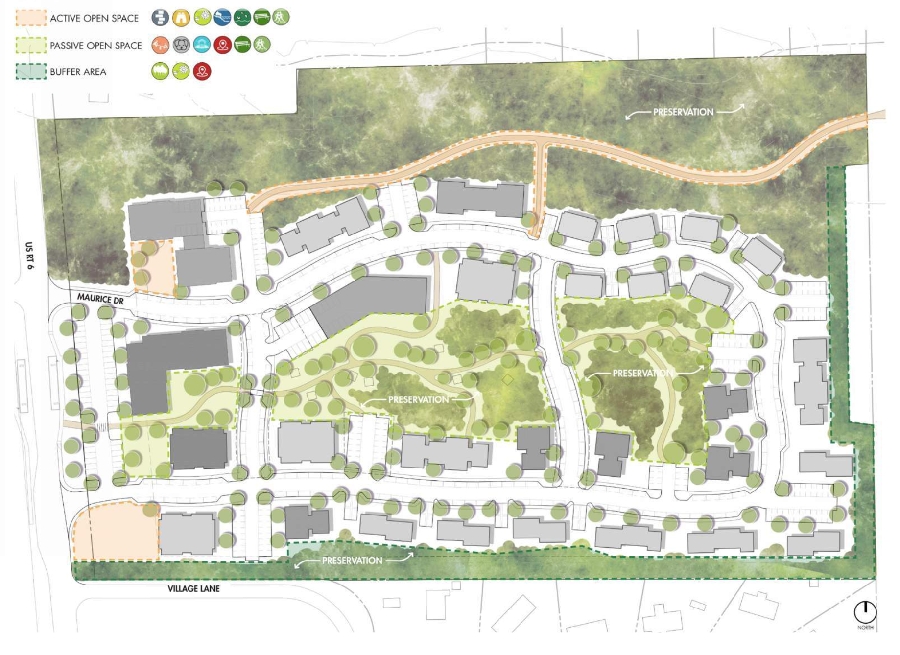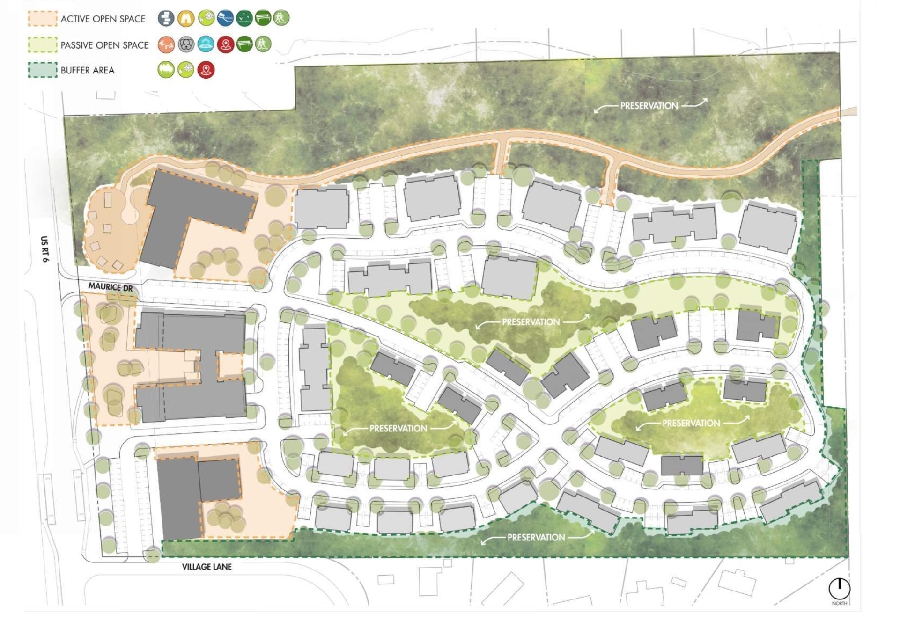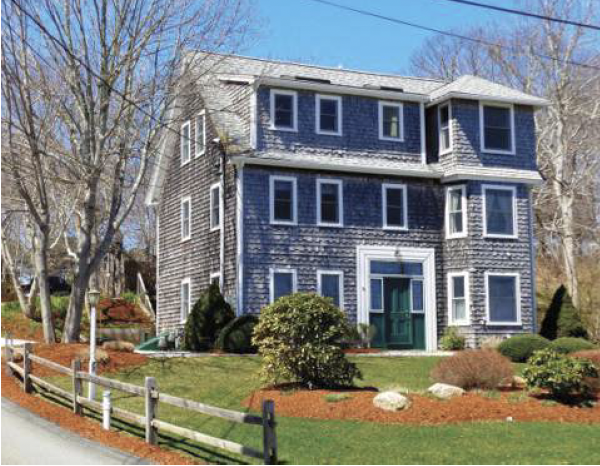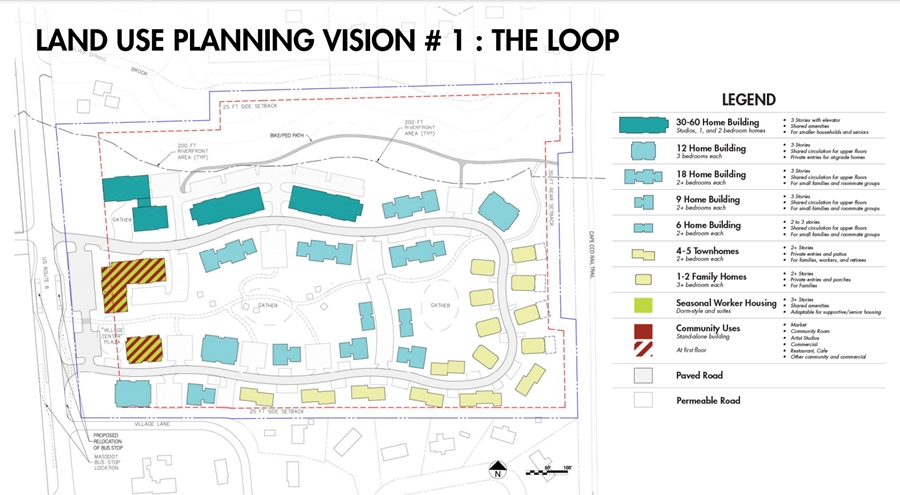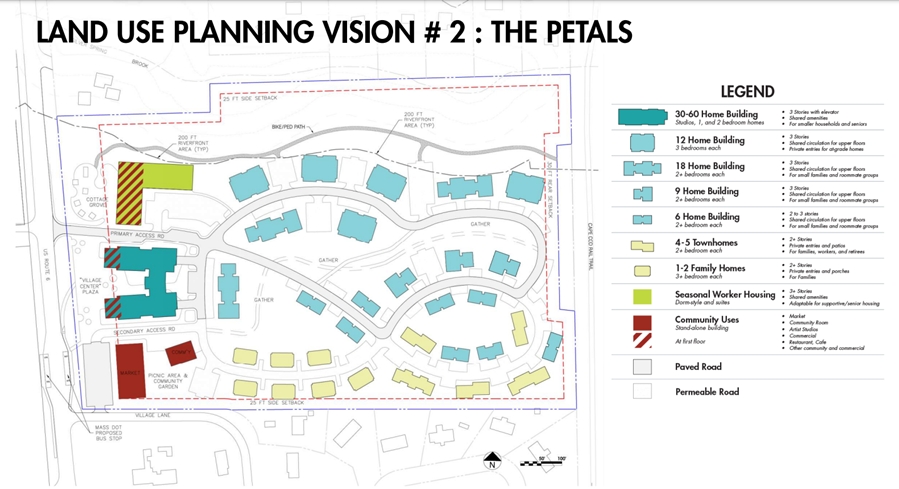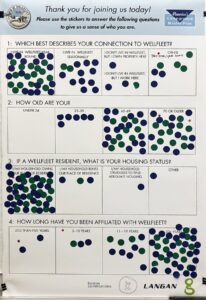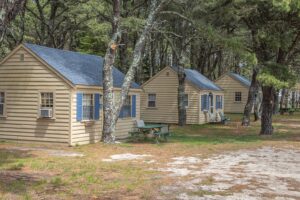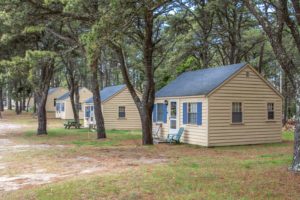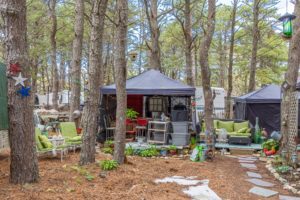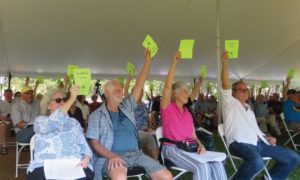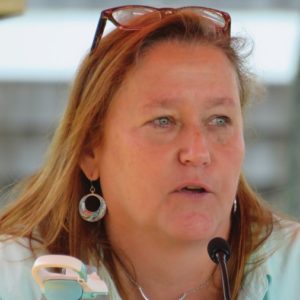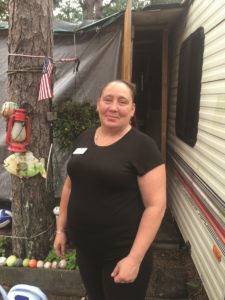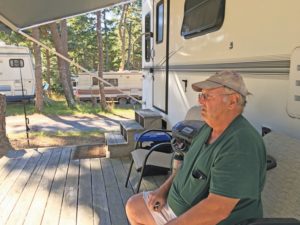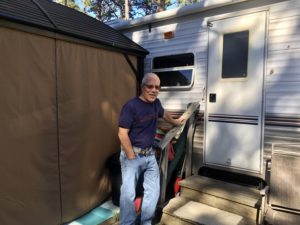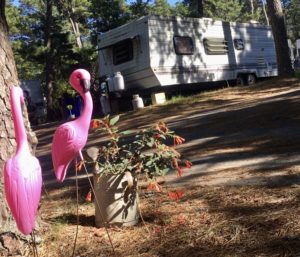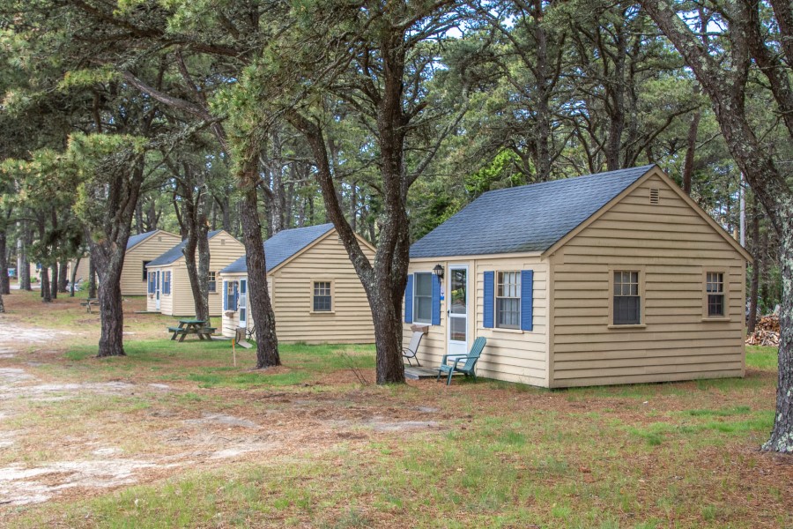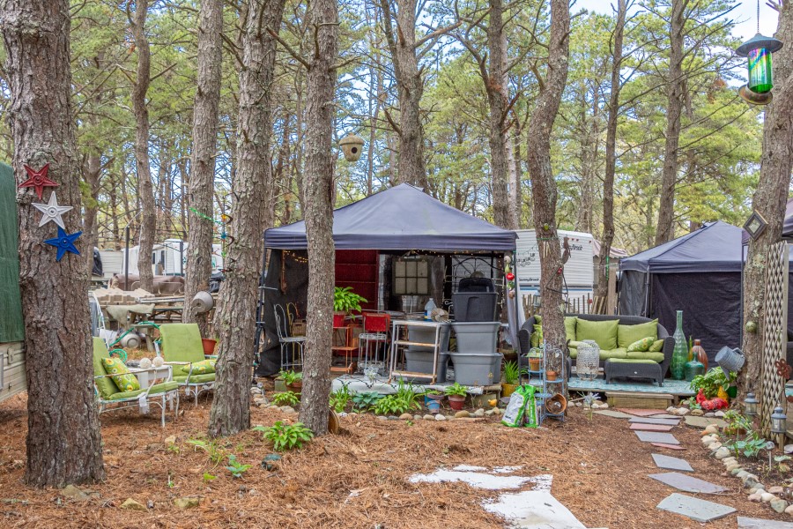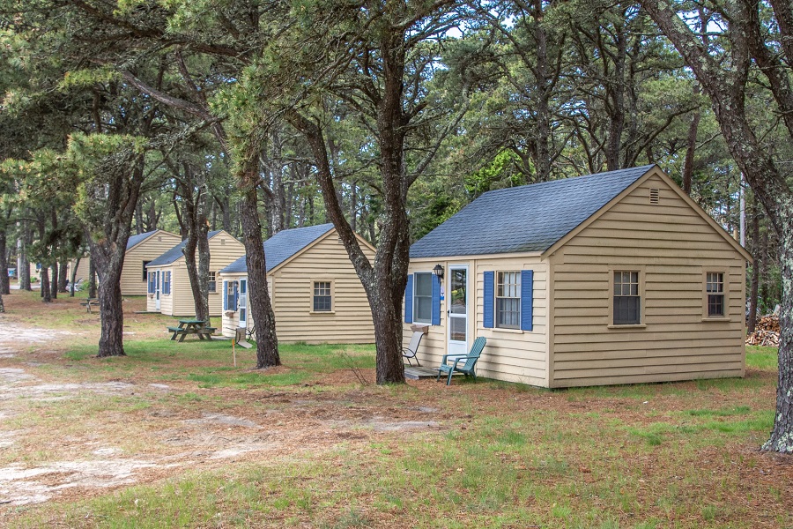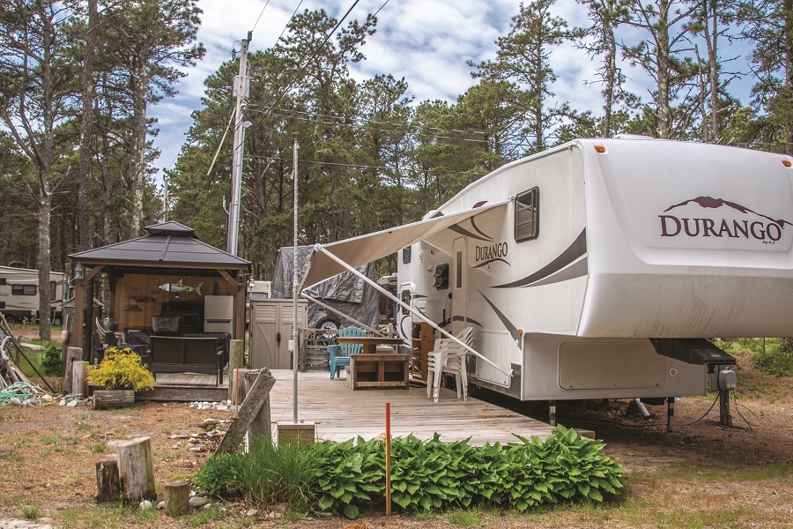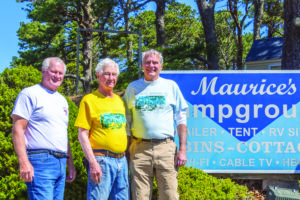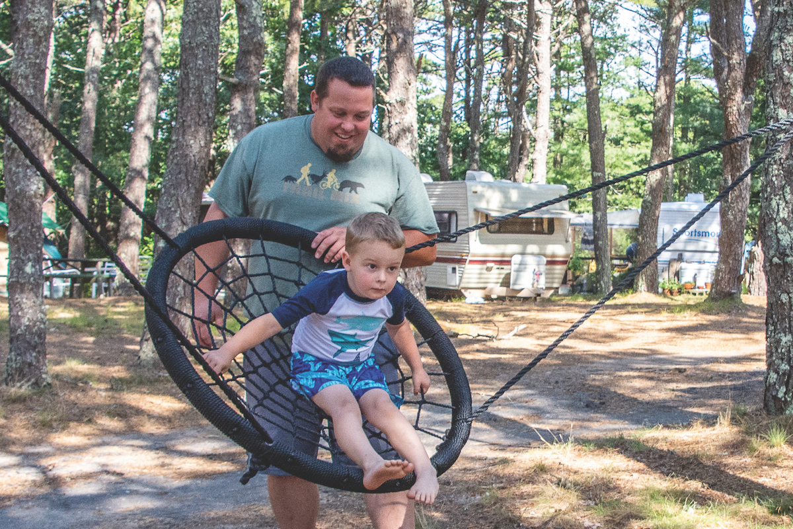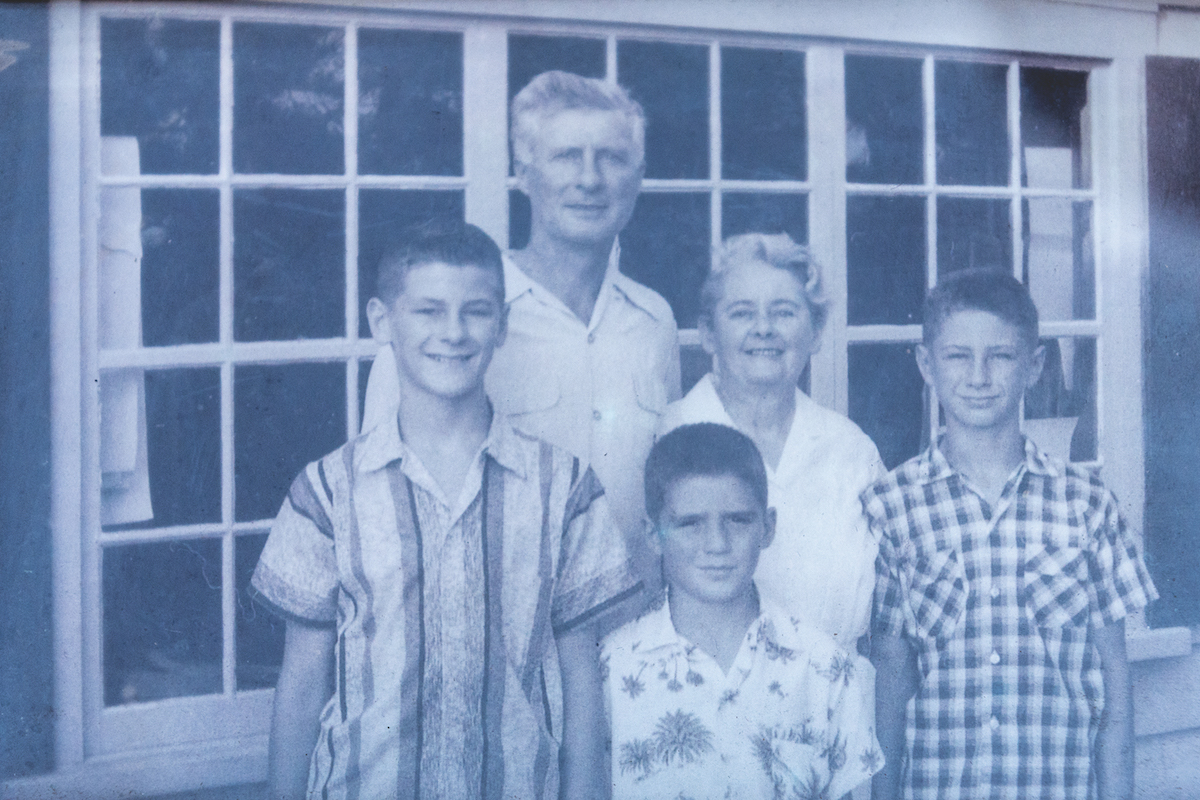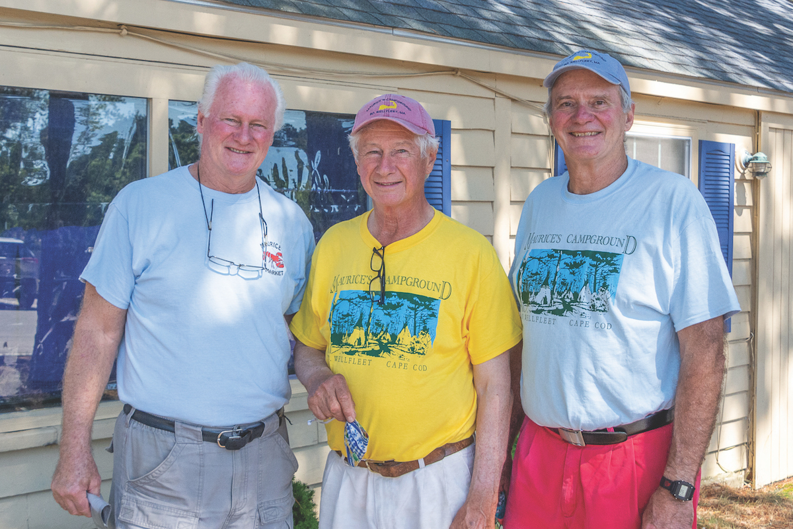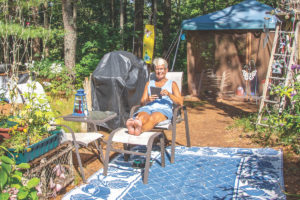WELLFLEET — For the second year in a row, the annual town meeting warrant does not propose any Proposition 2½ overrides to raise local taxes above the state’s statutory limit, although one article for marina repairs does request a one-time $600,000 debt exclusion. Voters will address the 37 articles on the warrant beginning at 6 p.m. on Monday, April 28 in the elementary school gym.
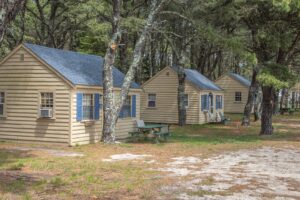
Meanwhile, the most contentious item on the agenda may be a funding allocation to produce a request for proposals to develop affordable housing at Maurice’s Campground.
Tax overrides were avoided this year in part because the Mass. Dept. of Revenue certified Wellfleet’s free cash account at about $4.5 million, said Town Administrator Tom Guerino, which exceeded his expectation of $4.4 million. “That $100,000 made a big difference, actually,” he told the finance committee.
The influx of free cash — unrestricted available funds that were not spent during the preceding fiscal year — comes as the town’s finances “are getting a little more stable,” Guerino said on April 22. “There are still a lot of outstanding issues that have to be addressed,” he added.
One of those issues will be repairs to the fire-damaged L-pier at the marina, the cost of which is as yet unknown. The $600,000 expenditure requested in Article 6 for the marina does not address the results of the fire.
Budget Is Up 5.1%
The recommended fiscal 2026 operating budget totals $33,073,887, a 5.14-percent increase over last year. That increase, though less than last year’s 7-percent jump, is still slightly larger than Guerino said he expected. The reason was changes in the regional school budget.
“According to the superintendent,” said Guerino, “some accounts that had been covered by the district should have been apportioned to the local school systems.” The town’s educational services budget increased by 8 percent this year to a projected $8.2 million. “It’s not huge, but it was a little hiccup,” said Guerino.
The town’s capital budget, in Article 3 of the warrant, totals $2,565,150, just short of last year’s $2.6 million. More than two-thirds of the capital budget is funded with $1.75 million from free cash, a substantial increase from last year’s total of $1.44 million.
Notable items in the capital budget include $225,000 for site development at Maurice’s Campground, $320,000 for wastewater planning and testing, a combined $282,000 for replacing police and harbormaster vehicles, and $140,000 for replacing a DPW refuse trailer — all of which are funded with free cash. The budget also allocates $303,000 for a replacement ambulance, financed by the ambulance fund.
The $600,000 one-year debt exclusion in Article 6 is for repairs to “the marina floats, the electrical systems, and the L Pier ladders.” This item is requested as a Proposition 2½ “exemption,” increasing the permissible tax levy for only one fiscal year rather than permanently.
The request in Article 6 predates and does not include potentially costly repairs resulting from the April 3 pier fire, which Guerino said could be paid for with unused funds designated for a marina master plan.
Guerino said that the unexpected $100,000 in the free cash account helped to cover monitoring of Wellfleet’s 25 ponds over the summer, which is included in Article 7 transfers.
Article 13, which requires a two-thirds majority vote, authorizes the town to borrow up to $360,000 to assist households installing enhanced innovative/alternative septic systems to meet the board of health’s nitrogen-reducing requirements.
If that money comes from the State Revolving Fund (SRF), as expected, the project would be eligible for up to 50-percent subsidies from the Cape & Islands Water Protection Fund. Guerino said on April 9 that he was “70 to 75 percent” confident that the money would come from the SRF.
Housing Insecurity
Of the 13 Community Preservation Act articles on the warrant, six are directly related to housing and housing insecurity.
Three pertain to schools and child care: Articles 18 through 20 allocate $35,000 to improve the Montessori preschool’s playground, $15,084 to install a sunshade at the Adult Community Center playground, and $11,342 to create a learning garden at Wellfleet Elementary School.
Articles 21, 23, 24, and 25 allocate funds to housing: $10,000 for the Lower Cape Housing Institute, $50,000 for the Dennis-based FORWARD housing development for people with autism and related disabilities, $34,500 to stabilize the Homeless Prevention Council, and $7,000 for construction at the long-delayed Paine Hollow Road project, respectively.
The community preservation committee also requested $32,000 in Article 22 to install solar panels at the Habitat for Humanity homes on Old King’s Highway.
Article 26 asks for $125,000 to hire additional consultants to help write a request for proposals to develop affordable housing at Maurice’s Campground. The article has generated opposition from townspeople who say they want to slow down the pace of that project.
Despite those objections, the article received unanimous recommendations from the select board, finance committee, community preservation committee, housing authority, and affordable housing trust.
Petitioned Articles
This year’s warrant includes a trio of petitioned articles — two inserted by the select board and another put forward by citizens.
Article 30 is a citizens’ petition asking the town to dedicate 80 percent of rooms tax revenues to the town’s Affordable Housing Trust. The petition argues that “short-term rentals are removing homes from the supply of year-round housing,” which inflates costs, impedes efforts to recruit workers, and discourages young families from moving to Wellfleet.
The select board declined to recommend the rooms tax petition on March 11; the finance committee followed suit on April 9, voting unanimously not to recommend Article 30.
“While I am sympathetic to the purpose, this will create a $1.4-million hole in our budget if the rental tax is only paid to the Affordable Housing Trust and not used for operating or capital needs,” finance committee chair Fran Conroy said. “So, I have to say, I’m personally opposed to this.”
Article 31 is a request to amend the town’s charter regarding the select board’s authority over committee appointments. For town committees reporting to the select board, the amendment would give the board the power to “remove members of such committees by a supermajority (four-fifths) vote. Any removal shall be for cause.”
The charter does not currently state whether the select board has the ability to remove appointees; the board unanimously recommended this change. “I don’t think it’s going to be frequent,” board member Sheila Lyons said at a March 18 discussion of the proposal. “But we should have the ability to do it.”
Article 32 asks the town to adopt the state’s “seasonal community” designation, which allows towns with a high proportion of seasonal homes to develop year-round housing trust funds, occupancy restrictions, and housing preferences for municipal workers, among other tools.
Previously, the select board voted 3-2 to place the article on the warrant. Member Barbara Carboni, who voted no, asked on April 15 that the board vote again, saying that she had changed her mind after attending a meeting on the designation with local legislators and the state’s housing and livable communities secretary.
“I had originally been reluctant to adopt seasonal communities because there was too much unknown,” she said. “I’ve decided I should not let some misgivings get in the way of having the town accept seasonal communities because it offers a lot of important benefits.”
Lyons, who also previously had voted no, reported a similar change of heart on seasonal communities. “We didn’t have enough information to feel satisfied,” she said. “We’ve since changed our mind and we are all in favor of this article.” As vice chair Michael DeVasto was absent, the board resolved to revote sometime before town meeting.
