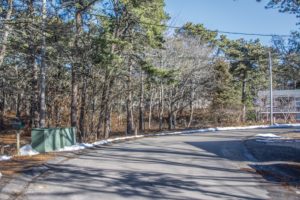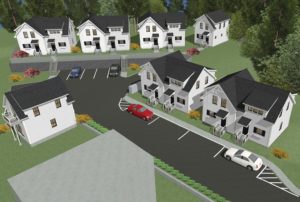PROVINCETOWN — A town that almost universally supports affordable housing and that routinely endorses housing provisions at town meeting has suddenly found itself somewhere unexpected — in a housing fight.

Two projects that fall under the town’s inclusionary zoning bylaw have drawn significant opposition from neighbors, with comments objecting to the project at 22 Nelson Ave. being especially vehement. The planning board will be making decisions on both 22 Nelson and a smaller project at 27 Winthrop St. relatively soon — but the temperature at recent meetings has been high and is rising.
22-22R Nelson Ave.
Developer Thomas Tannariello of Tri-T LLC has proposed building 12 two-story, one-bedroom condominium units on an undeveloped half-acre of land on Nelson Avenue. Two of the units would be deed-restricted for affordable ownership, meaning they would be sold at below-market rates to people earning incomes near the median in Barnstable County. The other 10 units would be sold at market rate.
The 12 units are in seven proposed buildings: five with two units each, and two with single units. The project is in the Residential 3 zoning district and complies with the town’s existing requirements for setbacks and lot coverage.
Tannariello still needs a special permit under the general bylaw for site plan review for an increase of three or more units on a lot. An additional special permit is required because his plan calls for more than six buildings.

The conservation commission approved the proposal with conditions, and the community housing council endorsed it.
Neighbors have raised a host of issues to the planning board, including density, traffic, parking, public safety, stormwater runoff, wildlife habitat, light pollution, and loss of privacy. The hearings have become heated, and planning board members have suggested scaling back the project or possibly deed-restricting the properties to disallow short-term rentals. Eighty pages of comments have been submitted, and multiple local officials have weighed in, including Town Manager Alex Morse, who wrote a letter to town officials and published an op-ed column about the project in last week’s Independent.
At the planning board’s July 28 meeting, select board member Louise Venden said she feared the planning board was becoming “distracted” by the concerns of abutters and said the town has wholeheartedly embraced provisions to increase moderately-priced housing.
Community housing council vice chair Austin Miller said that suitable building sites are rare in Provincetown and that “Nimbyist abutters will always be the noisiest voices in the room at regulatory meetings — but they are not the ones that show up at the ballot box and town meeting demanding this town do more to support community housing.”
Tannariello’s lawyer, Christopher Snow, said the biggest concern being raised was density, yet the 12 units being proposed were allowed by right. Potential effects on wildlife had been thoroughly reviewed by three agencies, Snow added, and the trees being cleared were mostly scrub pine.
Abutter Michael Gaucher called the proposal “unrestrained profiteering,” and called for the planning board to require mediation between the abutters and the developer. “If mediation is not possible, I ask for the board to deny the special permit altogether,” he said.
Bill Furton slammed the officials who had spoken in favor of the proposal, saying, “It’s like our elected officials said, ‘We don’t care what it is, just make it affordable. You can rape the town; you can ruin a neighborhood. You can do whatever you want.’ ”
The minor revisions previously made by Tannariello, which shifted the buildings and added a single parking space, were “an insult to the planning board and the neighborhood,” said Seashore Park Drive resident Jackie Fung. She urged the board to reduce the project’s density “by at least 50 percent.”
An attorney representing Gaucher called for a traffic study done during high season, a more complete development impact statement, and additional parking.
Morse warned the planning board that a rejection of the proposal could “send a message to developers that we don’t want these projects.” While developers can choose to pay into the town’s affordable housing fund instead of including affordable units, Morse said, Tannariello was building the units.
Expressing sympathy for neighbors who have enjoyed the benefit of the wooded lot at 22 Nelson, planning board member Dana Masterpolo reminded them, “The lot always had the fate of being developed.
“The developer could have come in with a very large building instead of opting for smaller buildings that fit more within the context of the fabric of Provincetown,” said Masterpolo, adding that she supported the proposal.
Acting chair Brandon Quesnell said he was on board with the density but wanted a deed restriction that would prevent the market-rate units from becoming short-term rentals.
Board member Jeffrey Mulliken agreed but added he wanted the project scaled back, eliminating the two single-unit buildings. That would leave eight market-rate units and two affordable units. “I think it would create a better long-term relationship with the neighborhood,” Mulliken said.
Tannariello said such a scaling back would make the project financially unfeasible. He also said a deed restriction against short-term rentals would lower the value of the market-rate units.
Several board members told Tannariello to lower a planned retaining wall. Other ideas included boosting the height of the buildings to lessen their number, adding car-charging stations, and making the affordable units accessible.
The hearing was continued to Sept. 8 to allow time for Tannariello to make decisions on the suggested changes.
27 Winthrop St.
Property owners Joey Casto and Tom Myers want to tear down their house and Casto’s barbershop and divide their property, which runs from Winthrop Street to Court Street, into two lots. The lot facing Winthrop would have five residential units in three buildings, with one of those being an affordable-ownership unit. The lot facing Court Street would have a new two-family residence for the owners, with the smaller unit used for seasonal workforce housing. Their proposal takes advantage of the inclusionary bylaw’s “density bonus,” in which the inclusion of an affordable unit allows for “bonus” market-rate units.
The plan has already secured permits from the zoning board and preliminary support from the planning board. The property is in the Residential 3 zone, and there is at least one multi-unit complex nearby.
Since the proposal requires the demolition of the owners’ existing house and the barbershop building, it is also before the historic district commission. Both buildings were constructed in the 1960s, and the commission has determined they don’t have any historic value.
Members have asked for some tweaks to the building designs.
While several letters of support were submitted, some abutters were at the commission’s Aug. 3 hearing to voice their opposition. Abutters John Mallow and Daniel Skahen said the design of the five proposed buildings was not in character with the rest of the neighborhood.
“We just think the scale of this goes beyond what the neighborhood needs or wants,” Mallow said.
Neighbor Anu Advani said she was hiring a land-use attorney. “We need an expert to help us,” she said, adding she opposed the demolition of the buildings as well as the density of the new housing.
“My sincere hope is that history and good sense will prevail, and not greed and wanton destruction,” Advani said. She suggested that the owners gut the existing house, put condominiums inside it, and leave the barbershop standing.
Cemetery commission chair Sharon Bunn said the project abuts the town’s oldest cemetery, with stones dating back to the mid-1700s. “I and other commission members are concerned about erosion on the hill from digging and excavation,” Bunn said. “There could be disintegrated caskets.”
The historic district commission will continue the discussion at its September meeting. From there, the project will go to the planning board for a formal site plan review under the inclusionary bylaw.
