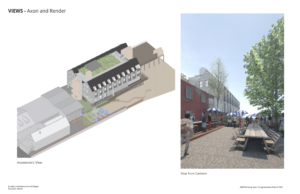PROVINCETOWN — The future of the disintegrating Old Reliable Fish House property on the Commercial Street waterfront will once again be in the hands of the planning and zoning boards, as developer Christine Barker returns with a slightly tweaked proposal that she hopes will satisfy abutters.
A Land Court appeal blocking the original plan has been put on hold for the moment, but at least two of three abutters appear skeptical about Barker’s revisions.
The components of the ambitious mixed-use project remain the same as in the original version that won approval from the town more than a year ago but was held up by the lawsuit. The plan calls for demolition of the existing structure and construction of a new building for a 31-room hotel, four residential condos, a restaurant and bar, a meeting space, and some parking, along with the reconstruction of the old pier now in ruins.
The proposed height of the building remains the same: about 48 feet above existing grade. The legal height maximum is 33 feet. Part of the boost is required to meet FEMA flood-zone regulations.
In an effort to resolve the appeal pending in Land Court, Barker has made three changes: she reduced the project footprint by about 286 square feet by cutting a planned 10-foot-wide by 28.6-foot-deep section on the northwest corner of the three-story building; eliminated a handicap ramp from the west side and replaced it with stairs; and reduced parking from 14 to 13 spaces.
Handicapped access to the deck and pier would be provided by a different ramp on the east side of the building.
The reconfigured project would result in a little more green area on the lot. It would also improve environmental conditions, according to Barker’s application. Water stations in each room will reduce use of plastic water bottles; solar panels are planned; and green roof technology will be used to reduce carbon footprint and grow vegetables onsite.

It’s still early in the review. Provincetown’s permit coordinator, Ellen Battaglini, said public hearings are set for May 6 before the zoning board and May 13 before the planning board.
Early last year, the planning and zoning boards approved Barker’s original proposal for the fish house property. It had been generally well received by residents and businesspeople, who said it would get rid of a dangerous eyesore — the property was condemned in 2015 following a fire — provide needed year-round hotel rooms, and bolster the downtown economy. But some said the scale of the development was too large for the site.
Last spring, Barker was forced to put her plan on hold when abutters went to court. Scott Ravelson, who owns 229 Commercial St.; Robert Anderson, who owns the Canteen restaurant next door; and Patrick Patrick, owner of Marine Specialties, filed suit against the planning and zoning boards, as well as Barker and H. Bradford Rose, the site’s current owner.
Concerned about the size of the project, the plaintiffs objected to its effects on their properties. They asked the court to annul the variances and special permits issued by the planning and zoning boards, and to issue an injunction preventing the current or future owners of the fish house property from building anything of similar scope and size.
Land Court Judge Michael Vhay initially ordered both sides to try to settle their differences through mediation, but those attempts failed.
In January, Anderson and Barker reached an agreement in concept on a reconfigured design, and Anderson withdrew from the lawsuit. Ravelson, Patrick, Barker, and Rose filed a joint motion a few weeks later to send the matter back to the planning and zoning boards, who agreed to consider permitting a revised development plan.
But that doesn’t mean Patrick and Ravelson are satisfied with the changes. Patrick said last week that he had seen the plans, which are available on the town website, but wasn’t satisfied with what he saw.
“I haven’t had any input into the formation of the new iteration, which surprises me,” Patrick said, “and I’m fairly certain it won’t address my concerns.”
Ravelson declined to comment. In a past interview, however, he expressed concern over the narrow easement on property he owns, which will provide access to the large development on the fish house property. Ravelson has argued that the alley, only nine feet wide, would not provide adequate access for firefighting equipment.
Barker’s project will need the same relief from the town’s requirements during this new review. Those include site plan review by special permit from the planning board, based on the number of requested residential units and the size of the new commercial space. Waivers are being requested from the town’s density requirements, mandated green space of 30 percent or more, and the maximum lot coverage of 60 percent. Special permits for dimensional scale and mixed uses will be requested from the zoning board.
Barker said the initial plan had dozens of letters of support and only a handful of opponents. The development would fill an important need, she said by email.
“In the last year, more inns have been purchased for conversion into private homes,” she wrote. “The number of rooms lost in the last decade or so is between 300 and 400, so adding rooms in the town commercial center is a very positive development.”



