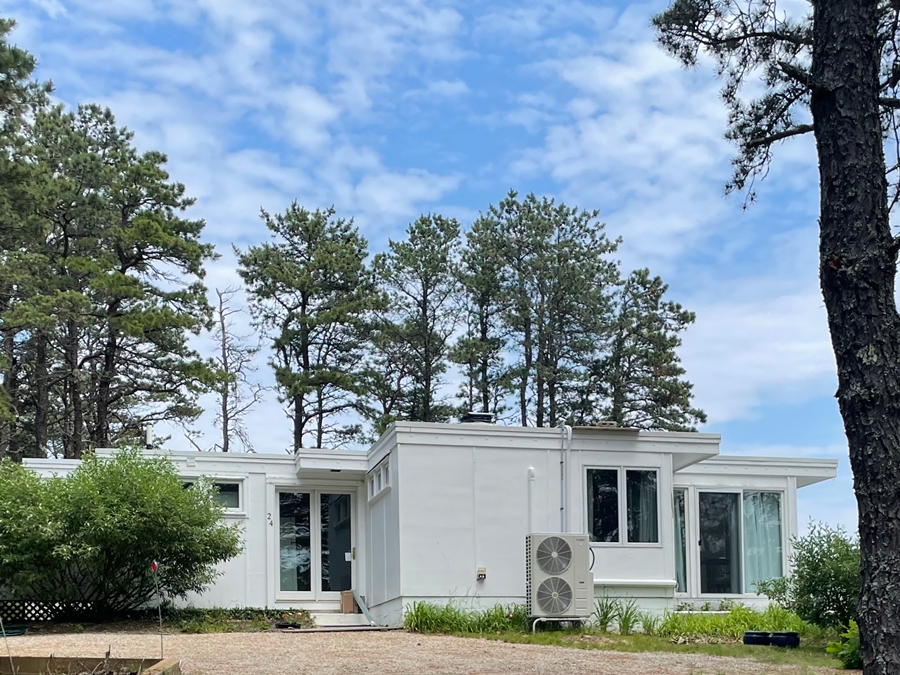WELLFLEET — The historical commission on June 11 grappled with two cases in which owners of historic properties want to destroy the houses’ historic elements.

In one, the damage had already been done. The owners of a Greek Revival house at 90 LeCount Hollow Road built in 1850 had said they planned only to remove new additions and replace the house’s foundation. But a stop-work order was issued when they were found to have removed the roof, siding, and trim from the original house.
In the other case, the new owners of 24 Way 55, one of the original cluster of summer houses designed by Nathaniel Saltonstall and Oliver Morton on Chequessett Neck Road in 1948, want to add a second story to provide more room and to get a better view of the harbor. Much or perhaps all of the original one-story building would be demolished in the process.
Replication Is Not Preservation
The historical commission last June voted not to invoke the town’s demolition delay bylaw for a proposal from William and Joy O’Connor to demolish two later additions to their Greek Revival house on LeCount Hollow Road and replace them with a new addition.
The O’Connors said at the time that they would not change the original house, which retained most of its defining features. The only work proposed was raising the building to install a new foundation.
But late this spring the building commissioner issued a stop-work order when he received a report of extensive work being done on the house. The roof and all the siding and trim had been removed.
Attorney Ben Zehnder, representing the O’Connors, told the commission that they planned to put on new siding, trim, and a roof that would replicate the appearance of the original. But building a replica of a historic building is not the same as preserving the original, the commissioners said.
“Removing the cladding and removing the trim is demolition,” said David Kornetsky. “The building’s been scalped.”
William O’Connor said the couple had misunderstood what was allowed.
Co-chair Merrill Mead-Fox said the commission had determined the original building “should be preserved, and we thought it was going to be.”
The commissioners worried that what had happened might encourage others to move ahead with projects and come to the board only after the damage was done. They voted to continue the hearing to July 9. The O’Connors must produce an architectural plan with design details and materials for replicating the original.
The Colony Consumed
Newton residents Dan and Carla Powdermaker purchased the $1.1-million Chequessett Neck Road property last December. While the one-story house was designed by Saltonstall and Morton as part of The Colony, the property was sold separately in 2004.
The couple’s architect, Mark Sangiolo, said the house has been renovated several times, including replacement of all the windows. His proposal called for expanding the living room on the main level to add an office and constructing a second level with a bedroom and deck.
“I don’t anticipate saving much of the walls,” Dan Powdermaker said. The plywood siding shows rot, he said. Inside, he added, ants or termites have been destroying the walls. “We know there’s mold since we’ve gone into the ceiling,” he said.
Commissioner Stephen Douglass called the proposed second floor “a deal breaker.” Other commissioners agreed. All the cottages designed by Saltonstall and Morton were single-story and, so far, remain that way.
“This looks like it’s being consumed by a larger project,” said co-chair Timothy Curley-Egan.
“I feel this is going to end up being a complete teardown,” said Kathleen Bacon. “The second floor completely negates the mid-century modern vibe.”
Neighbor Kathleen Ryan said she had not imagined there would ever be two stories at The Colony. Historic preservation aside, she said, the proposed changes would affect her privacy. “The deck on the second floor is an issue for us. It would be looking right down onto our property.”
The commission unanimously voted to impose an 18-month demolition delay, suggesting that the owners consider alternatives like constructing a second single-story building on the property.
While Powdermaker said they “weren’t married” to adding a second story, he argued that the suggested alternative came with its own set of challenges.
Commissioner Kevin Sheehan asked, “You’re buying something that you love, so why are you now changing it completely?”
This is the second of the original mid-century modern summer houses at The Colony to have a demolition delay.
In February, the commission delayed plans by Westford residents Douglas Metcalf and Carol Anne Loucks to demolish the single-story cottage at 60 Way 55 and replace it with a two-story house. Their architect, Irena Sumbera, told the commissioners that “the proposed home is not to erase the past” but that the house needed to be able to accommodate “two huge families.”
Sarah Korjeff, the Cape Cod Commission’s preservation specialist, urged the board to impose the delay, saying that “demolition should be avoided if at all possible.”
While the historical commission can delay the demolition of a historically significant house, it can’t prevent its destruction once the delay period ends.
The fate of the eight cottages that now compose The Colony has been uncertain since June 2024, when owner Jeffrey Stefani put the three-acre property on the market. Even though the property is up for sale, Stefani continues to rent the cottages to vacationers.
Editor’s note: An earlier version of this article, published in print on June 26, gave the wrong date for the continued hearing on 90 LeCount Hollow Road. It is July 9, not July 1.



