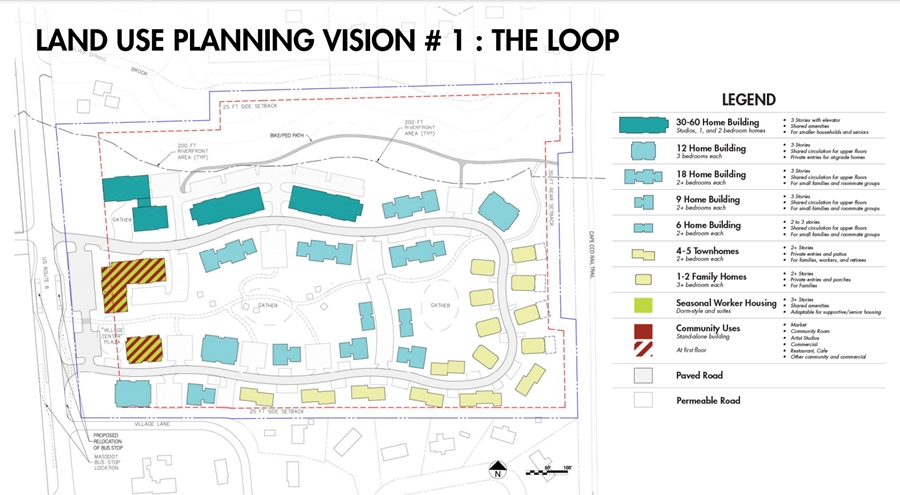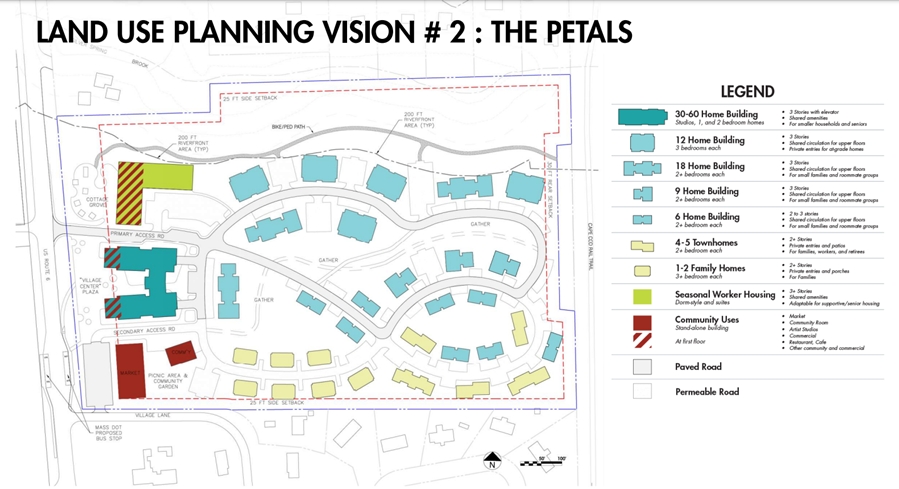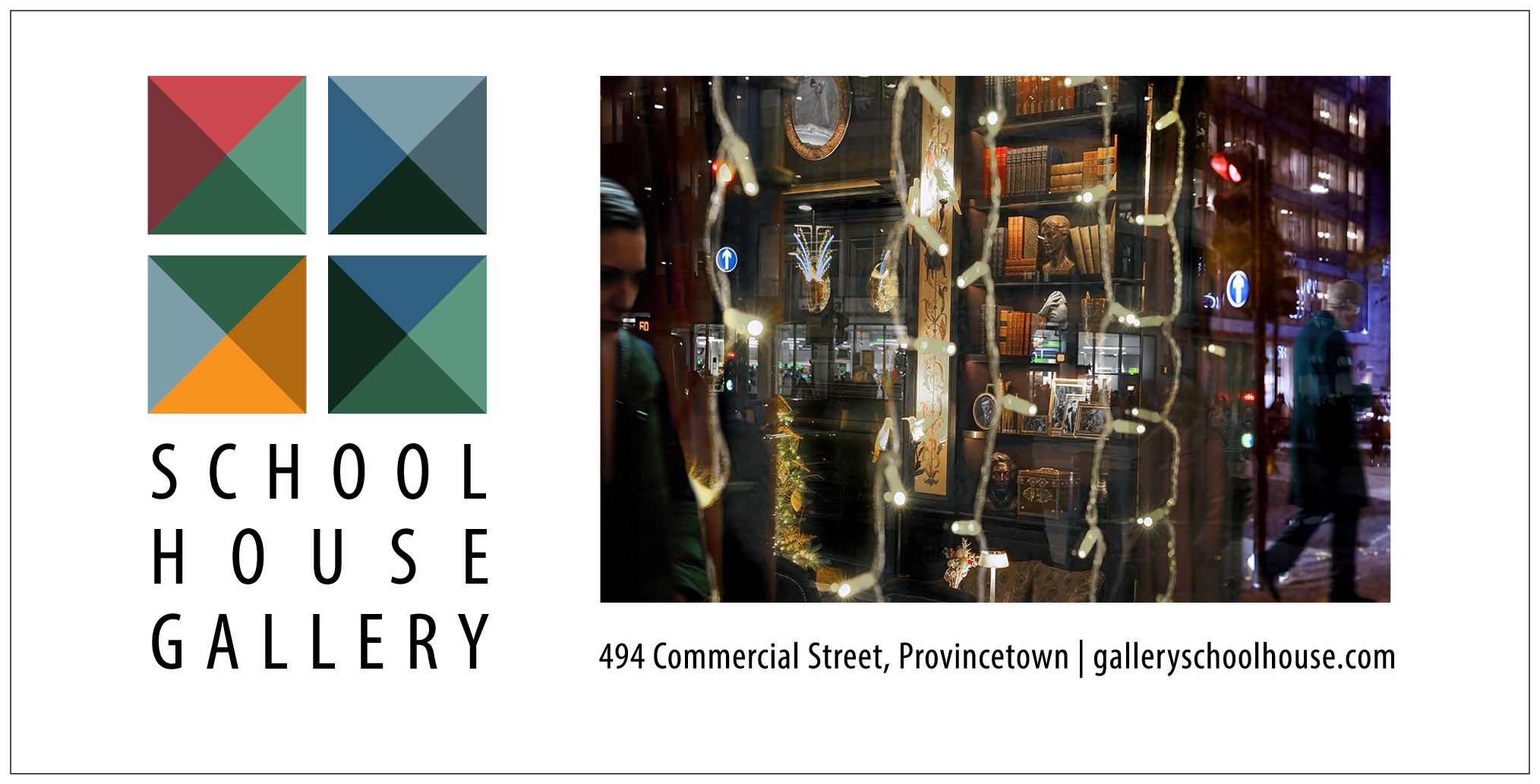WELLFLEET — Some 100 residents turned out for the Nov. 20 “visioning session” on the future of what is now Maurice’s Campground. The crowd was considerably larger than planners at Studio G Architects had anticipated, and the scene was lively as people packed themselves tightly around a half dozen round tables, ready to provide input on two possible housing layouts for the 22-acre property off Route 6 near the Eastham town line.
The two plans were introduced as jumping-off points aimed at finding out what townspeople wanted to see happen or to avoid.
“These are not a done deal,” said Gail Sullivan, Studio G’s managing principal, as she began her PowerPoint presentation. She also clarified Studio G’s role in the work: “We are not the developers. We are not the designers,” she said. “We are your planners.”
When the layouts were presented, participants were asked to pick which elements they preferred from each. Both featured 300 units of housing with a total of 750 bedrooms. “We’re trying to reflect small neighborhoods with a village center,” Sullivan said. In general, the layouts had higher density near Route 6 and lower density at the back of the lot near Spring Brook Road and the rail trail.
The campground currently supports 227 trailer, cottage, and tent dwellers during the busy season. (Maurice’s has 200 trailer sites, 11 cottages and cabins, and 16 tent sites.)
Regarding wastewater, the development promises a fix for what is currently a problem: the campground uses cesspools. An on-site wastewater treatment facility will eliminate them and is envisioned to be large enough to treat the Maurice’s property, Spring Book Road and Village Lane, on either side of the campground, and the Wellfleet Cinemas across Route 6, Sullivan said. Meanwhile, Wellfleet has an agreement with Eastham for a water line that will be sufficient to support both housing and other uses on the site.
Many details, including the mix of types of housing, cannot be determined until developers complete their proposals, but the purpose now is to shape a request for proposals that reflects the town’s vision. In its suggested housing breakdown, Studio G included 140 to 200 affordable rental apartments and 60 to 100 houses for ownership in the 300-unit total.
The rental component, the planners said, could include 40 to 80 bedrooms of seasonal workforce housing, including some small dorm-style units and some larger suites with single bedrooms, with both styles featuring shared kitchens and bathrooms.
Loops and Petals
The first layout, named “The Loop,” calls for a paved road to loop around the property, with housing on either side. There are two access and egress points from Route 6. Types of housing include a three-story building with an elevator designed for smaller households and seniors and a handful of other three-story buildings that feature two- or three-bedroom units. The layout also includes townhouses, single-family homes, and duplexes. Workforce housing was placed at the front, since tenants would likely need the public transportation system. The main floors of those buildings would be reserved for commercial uses.

The second layout, labeled “The Petals,” offers smaller neighborhood clusters spread throughout the site. A three-story building with an elevator and bordering Route 6 would house small households and seniors. Workforce housing, as well as community and commercial space, also borders Route 6. Other two- and three-story buildings line the area on the Spring Brook Road side but are a significant distance away because of wetlands and wildlife habitat limitations.

Later in the evening, as small group discussions were brought back to the larger session, it was clear that the “petals” plan, with its mix of small neighborhoods, was the more popular direction — participants called it “cozier.”
“You don’t have to choose vision one or vision two,” Sullivan said. The planners wanted participants in the session to choose characteristics from each.
Before the participants brought the discussion into small groups, Gerry Parent, who chairs the Wellfleet Planning Board, voiced some objections. “Having a three-story building just as you go in isn’t what Wellfleet is all about,” he said.
Keihly Moore, a Studio G architect, said that the landscape was part of the tradeoff for the three-story buildings. Going up rather than out “allows us to keep more trees,” he said.
Nancy Civetta, the town’s shellfish constable, said most people want home ownership. She predicted they wouldn’t be interested in living in a three-story building of rentals. Karen Johnson disagreed. “If it’s a choice of moving out of town or into a one-bedroom apartment, I’m there,” she said.
Parent was also concerned about the number of units being discussed. “I look at this as tremendous density,” he said. Traffic would also need consideration. The property, across from the Wellfleet Drive-In, is on the town line between Eastham and Wellfleet. “We choke down from four lanes in Eastham to two in Wellfleet,” Parent said.
Parent suggested breaking the project into phases. “Build the single-family homes first and see what that looks like,” he said.
It is going to take 8 to 10 years to complete construction, Sullivan said. If the single-family homes are built first and sold off, their purchase price would end up unreasonably high, since the road and other infrastructure for the whole site would have to be covered. The cost would burden the homeowners “unless the town wants to pony up,” Sullivan said.
After an hour in breakout groups, leaders from each summarized their discussions. They expressed the preference for the “petals” design and emphasized the importance of mixed use at the front of the site with workforce housing above. Participants also asked for a better idea of the number of workforce housing units needed and wanted local preference considered. Commercial uses should be “nothing fancy” but rather businesses similar to the old South Wellfleet General Store, some said. There was also talk of a traffic light and crosswalk at Gill Road.
A third and final community meeting is tentatively set for March 26. At it, the public will be presented with “draft guidelines to be attached to an RFP,” Sullivan said. Next, there will be a review by the select board, which must draw up the request for proposals.
Sullivan predicted the RFP would not be ready for advertising until late 2025 or early 2026.
The town purchased the campground in 2022, with the provision that it remain an active campground until 2028.



