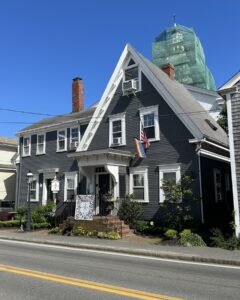PROVINCETOWN — Preservation of the town’s historic structures is always preferable, but in some cases, it just can’t be done.

That’s the conclusion the town’s historic district commission came to on June 20 when it granted a certificate of appropriateness to a proposal by the owners of the Gaslamp Bed & Breakfast to raze the 170-year-old building at 97 Bradford St. and replace it with a larger structure that will be elevated out of the floodplain.
Owners Jeff Slater-Coté and Jim Coté had first considered raising and renovating the existing building, but their engineer said the Victorian structure would not withstand that kind of strain. They therefore asked to demolish the building while saving and reusing as many historic elements as they can. Whatever trim cannot be saved on the facade facing Bradford Street will be replicated, they said.
The new building will be boosted seven feet and include 11 guest rooms, each with its own bathroom. The Gaslamp currently has eight guest rooms, some with shared bathrooms, and the expansion will help keep the property financially viable, the owners told the commission.
Climate change is the other reason for the project, as both coastal flooding and stormwater runoff have become serious problems on this part of Bradford Street. Five feet of seawater filled the property’s lower level during the January 2018 coastal flooding, causing major damage. Attorney Robin Reid told the commission during its first hearing on the proposal on June 5 that sump pumps run around the clock.
Commission member Anthony Iannacci moved approval of the requested certificate of appropriateness, saying he didn’t see another option.
“This goes against the grain of what we’re supposed to be doing, so that’s why we’re having all this difficulty,” Iannacci said. The property owners, he said, seemed to be doing their best to continue to function in that location instead of simply abandoning it.
“If these gentlemen, with the history of floods, decided to try to sell this business tomorrow, they would probably have a very hard time doing that,” Iannacci said. “So, the option is to walk away from it, and what does that leave us with?”
Iannacci said the owners could have simply taken the old building, “put it on stilts, and created this ugly, hideous void underneath that we don’t want.”
Architect Bill Fornaciari’s design will instead mask the seven-foot boost in brick.
Commissioner Thomas Biggert registered several objections, although he ultimately voted in favor of granting the certificate.
“I’m still not thrilled by this no longer being a contributing structure to the historic district,” Biggert said. “We’re allowing you to proceed because you are in business to make money, and this will help you in that regard.”
Biggert also complained that the applicants had apparently been told in their pre-application meetings with town staff that the proposal would be allowed, which he said had also happened in other cases.
“You proceeded to spend thousands of dollars based on the word of someone that is not on this board,” he said.
The historic district commission is the only entity that can agree to the demolition of a historic building, Biggert added. “Plans come in with every single plug and toilet placed, and we ask for changes that create new design fees and we get blamed for costing the applicant more money.”
Reid said that town staff had been clear during the pre-application process that the project would require demolition approval from the commission.
At the June 5 hearing, commission chair John Dowd had said the architect’s stacked dormers design would not be allowed. Fornaciari redesigned the west side of the building to include only a single dormer.
Because of narrow setbacks and current fire regulations, the west side of the building would also have no windows. Dowd said that if the original building’s wall on that side were dismantled, taken offsite, and reinforced, it could be reused, allowing the three windows on that side of the building to remain despite the fire regulations.
Building Commissioner Anne Howard agreed that was a possibility. “It’s a challenge, but it’s not impossible to do,” she said.
Reid asked whether reuse of the wall would be a requirement for approval or an option. “We’d all love to make that happen, but it’s prohibitively expensive,” she said.
The commission said it was an option and voted to approve the certificate of appropriateness.
The project must still undergo review by the conservation commission and the zoning board of appeals.
Editor’s note: Because of a fact-checking error, an earlier version of this article, published in print on page A8 of the June 27 edition, misspelled the last name of historic district commission member Anthony Iannacci (not “Iannucci”).



