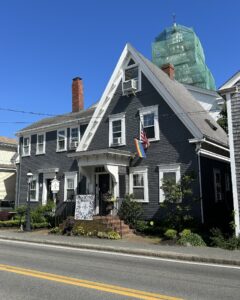PROVINCETOWN — The owners of the Gaslamp Bed & Breakfast are looking to demolish the 170-year-old Victorian at 97 Bradford St., where they currently operate an eight-room guesthouse. The goal, they say, is to replace it with a structure that is both more financially viable and more climate-change resilient.

Because the property is in the town’s historic district, they must secure a certificate of appropriateness from the historic district commission; full demolition is an action the commissioners only reluctantly approve.
Owners Jeffrey Slater-Coté and Jim Coté had originally hoped to raise the existing building to address flooding that has worsened in recent years. At the same time, they hoped to expand from 8 to 11 guestrooms, each with its own bathroom. But a structural engineer nixed that plan in late March, saying that the foundation and framing of the old building would not withstand the raising of the structure, nor would they support the proposed renovation.
The owners then asked their architect, Bill Fornaciari of Plymouth, to design a proposal to replace the Gaslamp building, maintaining as much of the historic detail as possible on its facade. That would include preserving door hoods, door brackets, all the corbels in the gables and the gable trim. What can’t be saved will be faithfully recreated, Fornaciari said at the historic district commission’s June 5 hearing.
Fornaciari told the commissioners that he sits on Plymouth’s historic district commission, where owners of Victorian houses in the flood zone are grappling with similar issues. “Victorian framing won’t substantially survive the raising, so we’re facing the same thing, and it’s a difficult situation,” he said.
Under the preliminary proposal, the structure would be raised seven feet. Attorney Robin Reid, representing the owners at the hearing, said this is a place where the effects of climate change are already being felt.
“This building is under almost constant flooding pressure,” said Reid. “Sump pumps run 24/7.” Five feet of water accumulated on the lower level of the building in the January 2018 storm, and adding seven feet would build in some future protection, she said.
The basement level of the new building would contain the sprinkler system and a storage area. While that level may still take in water, it would be designed to drain, Fornaciari said.
The historic district commissioners were most concerned about the seven-foot height boost and the plan for stacked dormers on the upper floors.
“We’ve never seen a demolition in order to raise a house,” commission alternate Thomas Biggert told Fornaciari during the hearing. “You’ve seen that in Plymouth, and you allow these Victorians to be demolished and rebuilt?”
Fornaciari said yes, adding that federal flood requirements are going to cause an increase in such requests.
“I question what you are gaining,” Biggert said. “You have a flooded basement now, and you’ll have a flooded basement when you’re finished.”
“It will be designed to accommodate the flooding, so it won’t hurt the house in the same way as it did the last time,” Reid said.
Commissioner Martin Risteen said that the proposal for demolition and reconstruction was unusual. “In the past, those were instances when we allowed that antique house to be demolished, but we’ve required it to be built exactly as it was with no change,” Risteen said.
Chair John Dowd said he was concerned about the design of the new building’s facade on Bradford Street. The first floor would be all brick, with the door set into it. “It’s just the height of that first floor reading all brick and being so high above the neighbors,” Dowd said. “All these buildings are all jacked up, but to seven feet?”
Dowd was also unhappy with the proposed dormers. “One thing which I think is a definite no-go is dormers on top of dormers, which never made sense, and which we don’t allow in town,” Dowd said of the plan for dormers on the upper levels. “I think the lower dormer makes sense, but the upper dormer is going to have to be lost in terms of historical detail.”
The dormer in question is needed to meet the current building code for ceiling height in a guest room on that level, Fornaciari said.
“You’re going to have to figure out a way other than adding a dormer up there on the peak, because that throws the whole thing off,” Dowd said.
The hearing will continue at the historic district commission’s next meeting, tentatively set for June 20.
“I think you have to appreciate and understand that this is always a sad moment,” said member Anthony Iannacci of the requested demolition.
The project is in the early stages, and plans are still preliminary.
“This was the first HDC meeting for this application and the commission asked the applicant to make changes,” said Town Planner Thaddeus Soulé in an email. “We’ll likely know more accurately what is being proposed once an application is submitted to the zoning board of appeals with final architectural drawings and a building scale application.”
Future steps would include reviews by the conservation commission and the ZBA.
Editor’s note: Because of a fact-checking error, an earlier version of this article, published in print on page A4 of the June 13 edition, misspelled the last name of historic district commission member Anthony Iannacci (not “Iannucci”).



