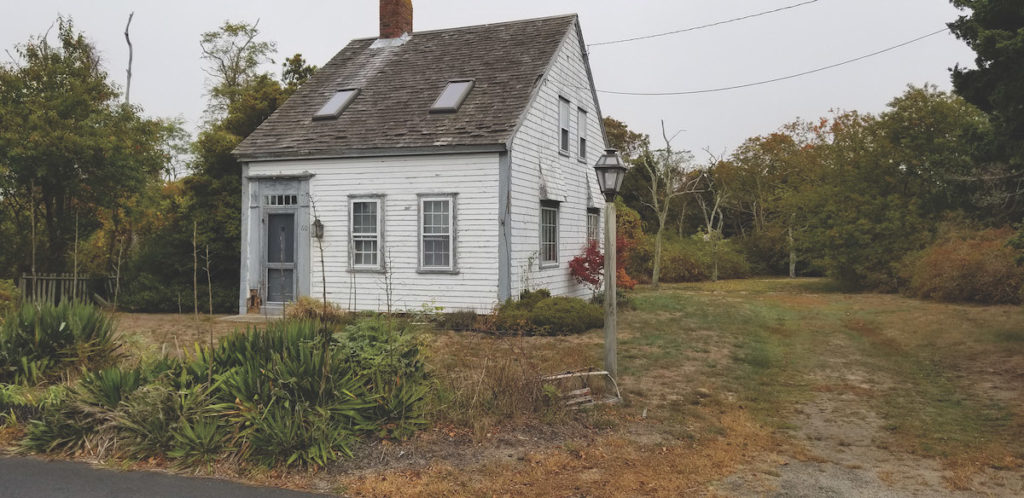
EASTHAM — Abutters to the harbormaster’s building project at Rock Harbor were expected to weigh in at a Wednesday, Oct. 21, Zoom meeting on two alternate proposals for the project: either moving an antique half Cape house to serve as the harbormaster’s office, or shifting the proposed new building to the north in an attempt to make it less obtrusive to abutters.
“We’re certainly willing to make changes in it based on [the abutters’] feedback,” said Town Administrator Jacqui Beebe at an Oct. 14 finance committee meeting. “The concept that we will not have a harbormaster building — that’s not on the table.”
The day before that, on another Zoom meeting to discuss the two alternative plans along with the original one, Beebe had said, “If all three are equally icky to them, I guess I’d like to know that before we spend money trying to make this project more palatable.”
The antique house’s owner, Lorraine Pierce, had sought permission at an Oct. 8 historical commission hearing to demolish the structure as part of a plan to build a new residence at 60 Dyer Prince Road. Built in 1835, the half Cape is listed in the state Register of Historic Places.
“They voted to postpone for one year, to see if there can be some utilization,” said select board member and historical commission liaison Arthur Autorino at the board’s Oct. 19 meeting.
Under the town’s zoning bylaws, the historical commission may approve the issuance of a permit for the demolition if it is satisfied that “bona fide and reasonable efforts have been made to locate a purchaser willing to preserve, rehabilitate, and restore the subject building, and that such efforts have been unsuccessful.”
Noting that Dyer Prince Road residents weren’t “crazy about” either the Rock Harbor or the 60 Dyer Prince Road project, Autorino suggested that using the antique Cape as the harbormaster’s shed would “kill two birds with one stone.”
Should the proposal to use the antique house as the harbormaster’s office move forward, a structural assessment would be done, said Rob Marcalow, the project’s manager for Kuth Ranieri Architects.
“I think part of that initial structural assessment would be to get a sense of what would actually be required to restore this building to a state that would be acceptable for the program elements that are proposed to go in there,” said Marcalow.
“You can do anything you want in terms of preserving historic buildings,” he added. “It’s just how much time and money are you willing to put into it.”
Beebe noted an assessment of the structure presented to the town’s regulatory board listed some significant concerns, including carpenter ants, carpenter bees, yellow jackets, mice, extensive water rot, and powder post beetle damage.
“So, that’s not a good sign,” said Beebe.
“Whether an independent analysis will show the same things, I’m not sure, because the applicant wanted to tear the building down,” said Beebe.



