Collaboration among innovators, designers, builders, and television executives built the 2020 This Old House Idea House, the first of its kind on Cape Cod.
It started with a design by Union Studios Architecture and Community Design called the “side hustle house” that won a contest sponsored by Cape Cod Young Professionals. Matt Cole, Cape Associates’ president and CEO, liked the design. It offered something different than prior Idea Houses, he told us, including built-in income possibilities and flexibility that could help people make year-round life on the Outer Cape work.
Cape Associates purchased the rights to the design, then pitched the project to This Old House — and was selected to build it.
Not many construction projects have to contend with a film crew. Cape Associates had to sequence construction carefully — and not always according to their normal flow. But Cole said that regular communication and teamwork made it work.
Dubbed the “Cottage on the Cape,” this Eastham home breathes new life into standard Cape Cod home design with an attached accessory dwelling unit, a maker’s workshop in the garage, a light-filled sleeping loft, and plenty of smart features for those days when you must turn on your shower with your phone.
And here’s to Outer Cape tradespeople: “Cottage on the Cape” was the first-ever This Old House Idea House to finish construction on time.
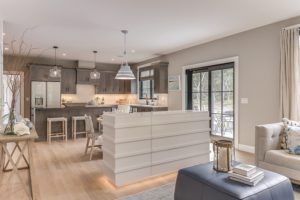
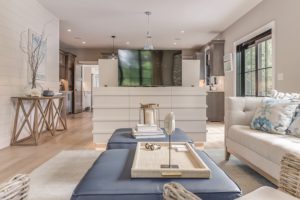
Home owners love an open-plan lifestyle, but it can be hard to stash away a big TV. So Cape Associates designers Mike Bremneour and Robin Decoteau put their heads together with interior designer Denise Enright and a team of craftsmen to create a multifunctional piece to anchor the space. One side is a built-in banquette with cantilevered bench seating for the dining table, while the other side looks like a sleek room divider. Its secret is a motorized lift that raises the television into view — or hides it — with the push of a button. (Photos Lukas Scott, courtesy Cape Associates)
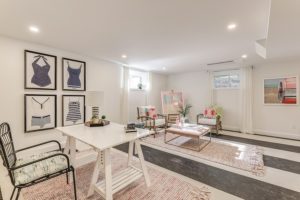
The finished basement feels clean and inviting, thanks to flooring in a striped black-and-white pattern by Marmoleum Click Cinch Loc tile. It’s easy to install and maintain. It’s also natural, nontoxic, and bio-based. The egress window wells offer space for plantings, so garden vibes keep the basement from feeling like a dungeon.
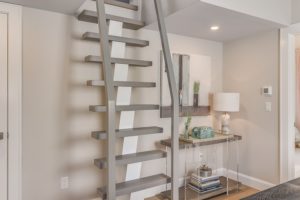
Jason Smith, cabinet maker at Cape Associates, designed a ship’s ladder for the sleeping loft that won’t intimidate guests. It’s both compact and not too steep with handrails for extra safety. Upstairs, a solar-powered skylight keeps it bright.
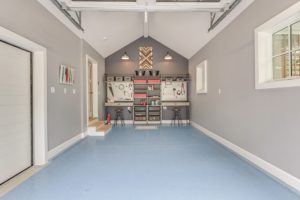
The garage is home to a maker’s workshop, with built-in workbenches, shelving, and pegboard walls. A great space for creative work. The blue epoxy floor is attractive and easy to clean. Less crafty folk could use the space to park a car or host a poker night.
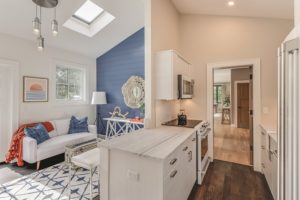
The attached accessory dwelling unit can serve multiple purposes. Complete with a kitchenette, washer-dryer, and full bath, it’s perfect for aging parents or children transitioning too slowly from the nest. The door dividing it from the main house has locks on both sides, so that “side hustle” — a separate rental unit — is possible, too.
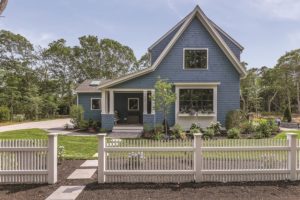
Starting with insulated sheathing and high-performing insulation in the wall cavity, the building envelope is the first layer of defense against blustery Cape Cod weather. Triple-paned windows and doors and efficient forced-air pumps work to keep the home warm in winter and cool in summer. Monitors test for air quality and control exhaust fans, while Velux skylights automatically close shades or open to adjust to changing temperature and light. The idea is that homes work smarter, not harder, saving consumers on energy bills and preserving natural resources.
