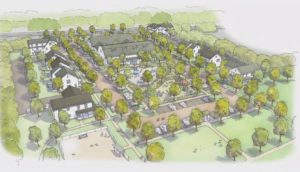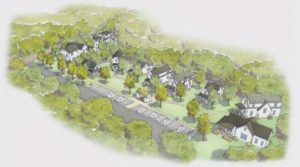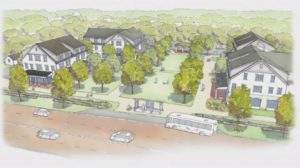EASTHAM — If the North Eastham Village Center Master Plan is carried out in its current form, the town will gain 69 new housing units at the Town Center Plaza, the T-Time property, and the existing council on aging lot.

There would be a 25,000-square-foot community center at the former T-Time driving range, 8,000 square feet of new retail space, community gardens, bike and pedestrian trails, a playground, and possibly a swimming pool.
The plan is not final until a developer is hired and permits are issued. But the process of asking what residents want, researching what is possible, and creating a master plan has reached the final phase.
On Oct. 12, Jeremy Lake, a senior associate with Union Studio Architecture & Community Design of Providence, led the last of three well-attended forums on the plan to transform North Eastham. Long unhappy with unattractive strip malls and dangerous highway curb cuts, town meeting voters have authorized an ambitious redesign effort, starting in 2019 when they approved the purchase of the 11-acre T-Time property. In 2021, they bought the nearby 3.5-acre Town Center Plaza. Union Studio was tasked with creating a conceptual design of a new North Eastham village center, with the goal of creating a walkable downtown and new clusters of year-round affordable and workforce housing.
After months of planning, the consultants held events to discuss the designs in May, June, and October. Each forum drew 85 to 90 participants, and the video recordings have been viewed more than any other recorded town event in history, said Lauren Barker, the town’s economic development planner.
Members of the public can still make comments on the proposals through the website www.northeasthammasterplan. The next presentation will be before the select board at a meeting tentatively set for Dec. 5, when Union Studio will unveil the final plans. That presentation will get into cost estimates, economic benefits to the town, and a suggested timeline, Barker told the select board on Oct. 17. After that, the planners could begin to create a request for proposals and select a developer.
On Dec. 5, Union Studio will also discuss a regional vision to connect T-Time and Town Center Plaza. Creating a new road (called “Main Street”) from Brackett Road to the T-Time property would require easements from five business owners, Town Administrator Jacqui Beebe told the Independent on Oct. 14. Discussions with those businesses are underway, Barker said.
Community Center at T-Time
The plan for the T-Time property has a community center in the middle of the 11-acre lot. This building would be the new council on aging, freeing up the current COA property, two acres of land at 1405 Nauset Road. Twelve housing units would be built at the current COA site in Lake’s plan. The town recreation dept. would also find a new home in the community center, and a gymnasium could share the space, Lake said.

Fronting Route 6, a bus stop would be flanked by two curb cuts for vehicles to enter and exit. Two commercial buildings would be built on either side of the bus stop. Townhouse or manor-style housing with about 30 units would be built along the sides of the community center.
Behind the community center, designers left room for either a playground or a 50-meter pool. The pool remains a matter of debate, Lake said. Many people want it, and many do not. There has not been a cost analysis, Lake said.
Parking would surround the community center and playground or pool area. Altogether, the T-Time site would have 156 parking spots. Informal green spaces in the rear would allow for trails, connections to the Cape Cod Rail Trail, and community gardens.
There is also space in the back for tennis or pickleball. “The first night I said ‘pickleball’ and people started throwing things at me,” Lake said.
Town Center Plaza
The Town Center Plaza already has six businesses taking up 13,000 square feet of space. The plan calls for keeping all those businesses on the site but rebuilding to make it more attractive and pedestrian friendly.

The Town Center Plaza plan adds 26 new “top-of-shop” housing units or other apartments that would share buildings with businesses.
On the highway, another bus stop would be flanked by mixed-use buildings. A green space in the center of the lot would be visible from Route 6 so motorists would be able to see outdoor flea markets, farmers markets, and other events taking place there, Lake said. The rear of the green space would primarily be used for parking but could also include a pavilion. Trees would preserve privacy for the neighbors, Lake said.
Janet Demetri, who owns the Friendly Fisherman restaurant directly north of the Town Center Plaza, appeared to be in tears after this presentation.
“These buildings will completely eliminate any sight line to my business, which has been there for 35 years,” she said. “My business disappears completely. Why am I not being considered in any of this?”
“Janet, I hear you,” said Beebe. “I want you to understand — everything is an abstract design. I think we need to have some more meetings. Eastham has no desire to hurt your business and we will work with you to figure that out.”
