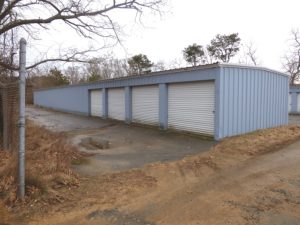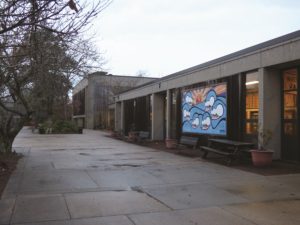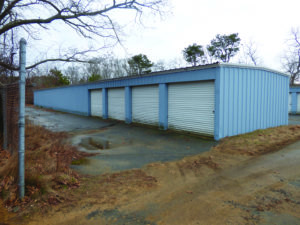EASTHAM — Developer Tim Klink of Coastal Companies failed to persuade the zoning board of appeals on May 7 to overrule the building commissioner’s decision that Klink’s proposed 16-unit Route 6 project should be considered duplexes and not townhouses.
At the meeting, held virtually, Klink withdrew his proposal to construct a new mixed-use development at 4655 State Highway but asked to have his proposed housing development at 4615 State Highway be defined as townhouses.
The project, first brought to the planning board in March, is in the Transitional Commercial District, in which duplex construction requires a variance while townhouses do not.
The ZBA sided with Building Commissioner Tom Wingard in a 5-0 vote.
Klink said in a May 11 email that he’s changing the project to combine the 4655 and 4615 parcels into one development and is consulting with his attorneys on his options for appealing the ZBA decision or possible litigation.
“This is not the route I want to go but the ZBA did not conduct the hearing in a fair and equitable manner,” Klink wrote. “I was unable to present my position and discuss the facts.”
The developer wants to build 16 units in eight buildings. The buildings would be separated by connectors made of noncombustible materials. Klink argued that the design fits the definition of townhouses in Eastham’s zoning bylaw.
The town’s bylaw states that a townhouse is a single dwelling unit that is not above or below another unit and is separated from other dwelling units by a fire wall or party wall (another type of dividing wall).
But Wingard determined that, based on the architectural layout of the development, the units should be considered duplexes under the state building code, which specifies that townhouses have three or more units in a building.
ZBA chair Ed Schneiderhan said the connector design may have just been a way to try and turn the duplexes into townhouses when they aren’t by definition.
“To me,” Wingard said, “a duplex is a duplex and townhouses, which often are not thoroughly defined, have three or more units by tradition and by building code and by conceptual design.”
The zoning bylaw defines a duplex as a building containing living quarters for not more than two families, having not less than 1,000 square feet of floor area under a common or connected series of roofs, and containing in each dwelling all the requirements for a one-family dwelling.
Klink said his project would have one- or two-bedroom units designed for singles or seniors and would be sold at market rate. He said townhouses with three or four units in each building would be too massive for the character of the town, and that there’s a limited market for that kind of development.
“If I were to connect these buildings and make them conform to the townhouse building as per the building code, they would then be three or four units or more, all connected in one building,” Klink said. “I just felt they’re out of character for the look of Eastham and what we’re doing here.”
Bob Bruns of the ZBA said he appreciated Klink’s effort but chose to stick with Wingard’s definition.
“That particular district has been zoned for less massing,” Bruns said.
Klink said more consideration should be given to allowing duplexes in the district.
“I respect the building inspector and his interpretation of the building code,” he said. “The issue at hand was why duplexes are not allowed in the district and how to address that.”
“I think the intent was to allow more density,” said Town Planner Paul Lagg. “We were more concerned with the building forms less than the use. So the townhouses made sense — build more of what we thought would be a village center style.”
Lagg said revisiting the issue at town meeting may be necessary, given Klink’s comments that there may not be a market for such a development in this area of town.



