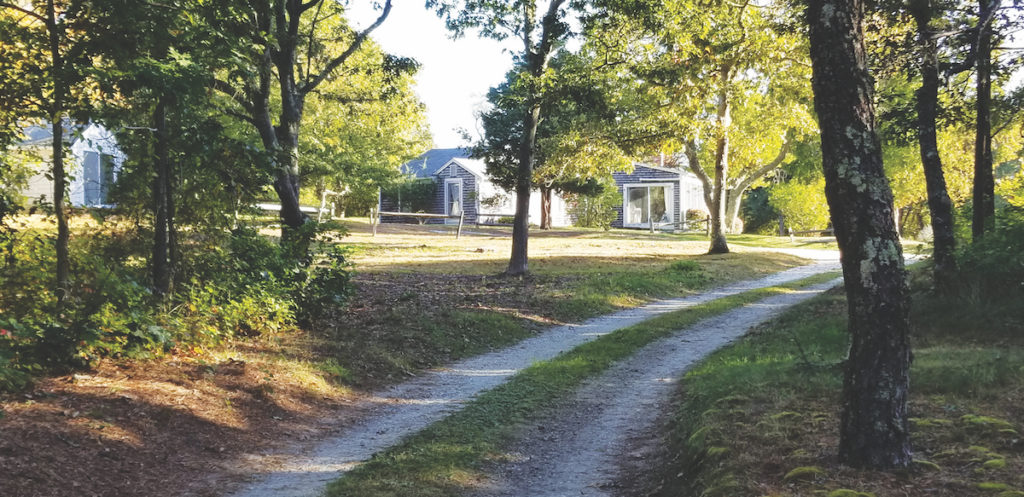
EASTHAM — The owners of a property in the Cape Cod National Seashore who want to demolish three dwellings and a garage and build a new residence and garage with an upstairs dwelling cleared a hurdle on Oct. 1 when the zoning board of appeals overturned the building inspector’s finding that a special permit was needed.
The point of disagreement was the definition of “habitable space” in Eastham’s zoning bylaw.
Following the recommendation of town counsel, the zoning board agreed that the allowable expansion of the dwelling on Doane Road should be based on a calculation that includes the floor space of all three dwellings as they existed in 1959.
Former Building Commissioner Thomas Wingard, reviewing the proposal by property owners Jeffrey and Mary Eileen McAleney, had ruled that the calculation should be based only on the pre-existing main residence. His determination was supported by National Seashore officials. But the ZBA disagreed.
“We thought we had the same understanding of the zoning,” said National Park Service planner Lauren McKean. She suggested that the town’s zoning needed some revision. “We would definitely see the rental cottage and guest cottage as accessory structures, but it is not defined that way right now by zoning.”
Town Planner Paul Lagg said Monday that, while the town would work with the Seashore to address any confusion, changing the town’s zoning to reflect the Seashore’s definitions wouldn’t necessarily occur.
Representing the property owners at the Oct. 1 hearing, attorney Ben Zehnder argued that the building inspector had erred in calculating street frontage and habitable floor area as well as being vague in disclosing how those conclusions were reached.
“It just says, ‘I tend to agree with the Seashore.’ We’re not sure what that means,” said Zehnder.
The board agreed with Zehnder and voted to overturn the special permit requirement.
The existing floor area of the three dwellings, built in 1945 and 1948, is listed in the site plan as 3,403 square feet. The garage, built in 1977, is listed as having 880 square feet.
The proposed new residence would have a 3,370.5-square-foot first floor and a 1,523.5-square-foot second floor. The new garage would have a first floor of 1,158 square feet and a second floor of 767 square feet.
“Our concern is the scale of the proposal,” said McKean.
Lagg noted that the issue of scale was not before the ZBA and would be reviewed by the planning board.
McKean said Monday that the Seashore would like to see the project downsized and would be involved as abutters in the planning board’s hearing on the project. She acknowledged that the Seashore could still move to revoke the property’s Certificate of Suspension of Condemnation, which had been mentioned as a possibility in a letter from Supt. Brian Carlstrom earlier this year.
