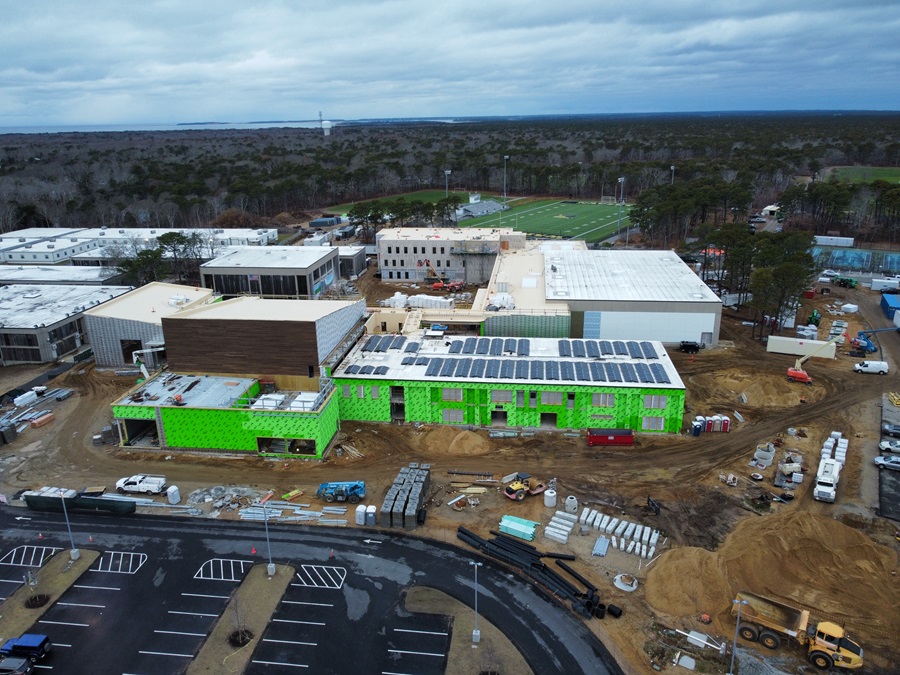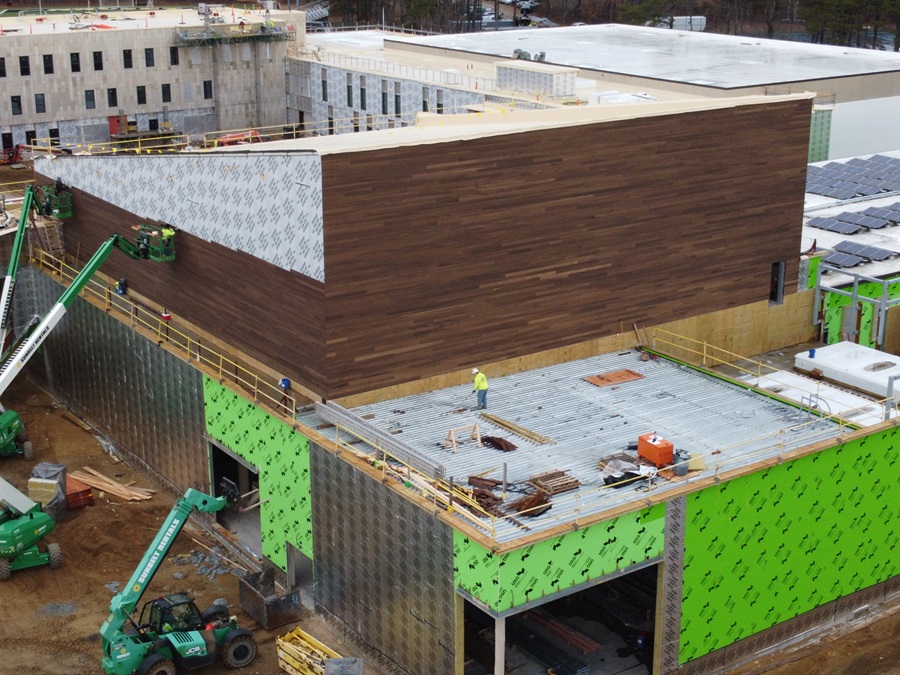EASTHAM — Since construction crews broke ground on the Nauset Regional High School renovations last March, students have watched the new buildings going up with more excitement than nostalgia.
“I know a lot of kids’ parents went to the same school that we went to,” said Junior Class President Brianna Wall. “The rickety old buildings were steeped in history.”
For the next two years, students will be in and out of modular trailer-style classrooms. But it seems the transition has been more than tolerable. The temporary classrooms, said junior Thomas White, “are nicer than the old building.”
For Halloween, drama teacher Ian Hamilton staged a hospital-themed haunted house playing off the sterile atmosphere of the fluorescent modules, Wall said. “It’s so cool how the teachers work to make us feel comfortable during the transitions,” she said.
Temperature control is one reason students said they knew it was time for a new school. The original buildings’ walls went up more than 50 years ago in 1972 (minor renovations were done in 1994) and lack effective insulation, though students pointed out a few birds’ nests packed into the old façades.

Winters at the old high school were freezing, but White also described the classrooms as a “brick oven” during warmer months. The modular classrooms, which have controlled heating and air-conditioning, are an improvement, students said.
In the new buildings, “the heating and air conditioning is all going to be high-efficiency electric,” said the school’s facilities manager, Robert Capurso.
Improved insulation should also reduce the school’s energy footprint. The previous structure was made of cinder block and concrete, whereas the new buildings are made of steel with attached insulation boards and air-vapor barriers to prevent mold. The project is LEED Gold certified — the second-highest ranking in the widely used green building rating system.
The auditorium is another part of the renovation students are mostly excited about.
In the old auditorium, which is set to be demolished, junior Niev Witnauer said, “the backstage was pretty much covered in graffiti going back to the 1970s, which had a lot of sentimental value.”
But sentimentality aside, “The old auditorium was small, it was cramped, it was awful,” said White, who is an alto saxophone player in the school’s concert band. He looks forward to the new 734-seat auditorium with a roomy backstage space and catwalks for tech crews.

The new auditorium will have a separate public entrance to make it easier to offer the space for community use. And given that it will be by far the largest auditorium in the region, regional school committee chair Chris Easley said he is already hearing from people who might want to use it. He received a last-minute call from Truro town officials on Nov. 28 when they were unable to seat the approximately 700 voters who showed up for special town meeting. He had to tell them the hall wasn’t ready yet.
Despite the many changes, some of the most beloved features of the old school will be maintained, due in part to the collaborative process Flansburgh Architects undertook to include design feedback from teachers and students, according to Easley. Wall said that Principal Patrick Clark put design boards up in the cafeteria and invited students to offer feedback and recommendations.
A space for eating outdoors is one such old favorite that made it into the new design, which features a large courtyard at the center of the school. The designers also came up with their own ideas for maintaining the identity of the school, including preserving part of a mural of a seascape in the gym. And the Cambia siding — a thermally modified lumber product — chosen for the new buildings is meant to recall the old school’s 1970s cypress paneling.
Another improvement to the school is its compliance with accessibility standards, with two new elevators and classrooms dedicated to support students with various disabilities. They’re needed upgrades, said Easley. “Kids in wheelchairs were getting picked up and carried by other students,” Easley said. “It was just not right.”
Construction hasn’t disturbed learning too much, students said. In fact, Wall and other students in the architecture club see the construction as a learning opportunity. Capurso, a former teacher at Cape Cod Regional Technical High School, mentors the club and said he enjoys using the construction site as a classroom.
Even students who are not in the architecture club feel drawn in by the excitement of the process. One day in mid-April, during lunch, “they knocked down the last little bit of the science building for everyone to see,” White said. A group of students, also including Wall and Witnauer, gathered around to watch and cheer. The new building will have 11 science laboratories, according to the plan.
“It was like the Berlin Wall coming down,” Easley said.
The project is ahead of schedule, despite a three-month delay caused by high construction bids last year. Matt Fitzgerald of Brait Builders said that the school is expected to be complete in two-and-a-half years rather than the originally projected four years.
Students should be returning to a fully new campus by the 2025-2026 school year, said Easley.



