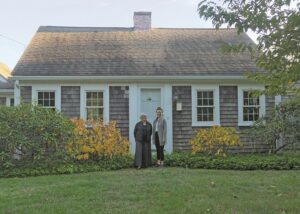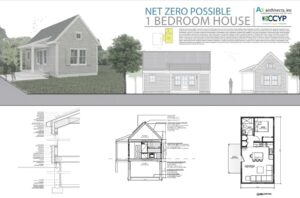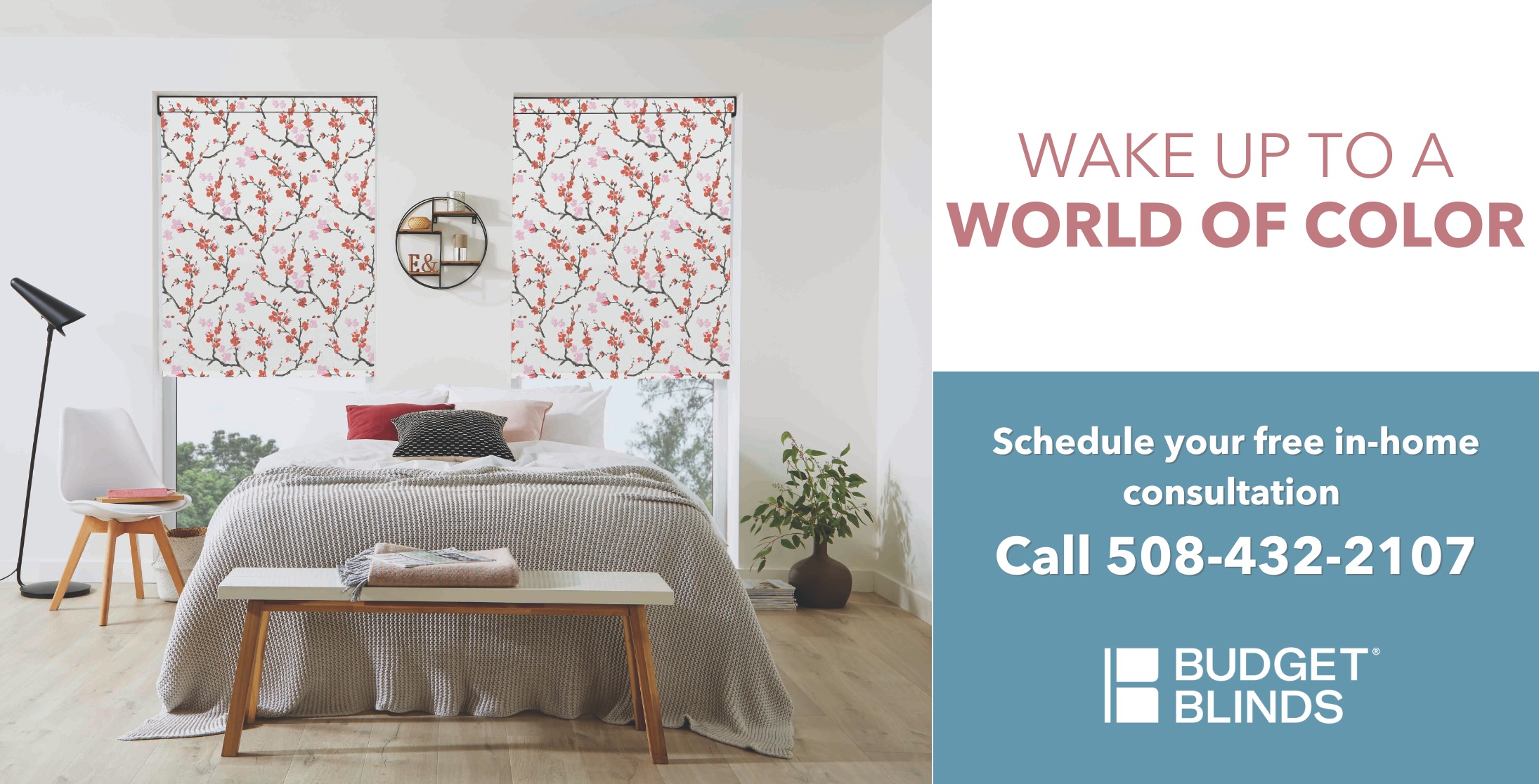Sarah Manion has lived in a lot of places since leaving Cape Cod for college. After graduating from Swarthmore in 2007, she moved to Cameroon, where she served as a Peace Corps volunteer for two years. She stayed in west central Africa, working as a project manager for nonprofits and governments until 2015. After finding her way in foreign countries, she has been surprised by how hard it’s been to reestablish herself in her hometown of Brewster.
It was demoralizing, she says, to look at listings she found on Craigslist for “dirty basement apartments at outrageous prices.” She felt lucky when, after waging what she calls an “advocacy campaign” for herself, she was chosen from among a large pool of applicants for a year-round rental unit in Harwich Port. But less than a year later, the condo association decided it would no longer allow rentals.
After another hunt, she found a rental in Chatham. It was the owners’ second home, Manion says, and they wanted someone who was willing to commit to a multi-year lease. But soon, unexpectedly, they decided to sell the property.

Between moves, Sarah lived with her mother in the home she grew up in. That’s when they both began reading up on ADUs — accessory dwelling units — and dreaming of a future that would include one.
An ADU is a self-contained apartment in an owner-occupied single-family home or on the same lot. All towns on the Lower and Outer Cape allow construction of ADUs by right, in most cases when the property has 30,000 or more square feet. Typically, if they’re offered to tenants, 12-month leases are required. But a variety of town-specific regulations apply.
“My late husband and I bought our house 40 years ago,” says Fran Manion, Sarah’s mother. “My daughter grew up in this house and attended local schools,” she says, speaking from her Cape-style home that sits off Route 6A within walking distance of Cape Cod Bay. In 2010, Fran retired as a school librarian and English teacher at Provincetown High School.
But in recent years, the house was getting to be “more than I could keep up,” she says. She considered moving to a condo but knew it would be hard to give up her garden and her walks in the neighborhood.
They made a plan: Sarah would buy the house from her mother, who would then move into an ADU on the property. “The ADU will allow me to age in place,” says Fran. “It’s very comforting to know my daughter would be so nearby should I need her assistance.”
It’s been about a year since they hatched their plan, but they still haven’t broken ground on the ADU. Sarah now lives in Sandwich, in a house owned by her partner, Erik Tarvin. Tarvin hopes to keep that house and make it available as a year-round rental.
“The town is saying we represent exactly who the ADU is for,” says Sarah. But in practice, she says, getting their project underway has been complex and costly. “We’re going forward, but it is slow,” she says.
The Manions hired Alison Alessi of A3 architects to design the structure. The lot presented challenges, Alessi said, that meant “creatively trying to find a spot to add the ADU.” Since the Manion lot is just under 30,000 square feet, they cannot build by right. And the property abuts wetlands and is in a historic district: on one side, the ADU can’t be too close to the wetlands, and on the other side, it can’t be too close to the street.

In Brewster, ADU square footage must not exceed 40 percent of the principal dwelling, up to a maximum of 900 square feet. This whittled the Manions’ plan down to 778 square feet. So, maximizing that space became the top design priority.
The open-plan kitchen and living room are a way to expand space and ensure none is wasted on hallways. It also allows for versatile use. “I always tell people we don’t design for Thanksgiving dinner,” says Alessi. “We design it for how the living space works 90 percent of the time but also have some built-in capacity or adaptability.”
Since the house would become Fran’s year-round home, she has been involved in the design discussion all along. She had hoped the ADU might be built for accessibility in case she confronts mobility issues down the road. But the family has let that idea go. Designing the house with everything on one level would have meant expanding the footprint of the building beyond what is allowed.
A vaulted ceiling should add the illusion of spaciousness, Sarah says. And a loft space accessible via a sliding ladder will house mechanicals and provide storage to keep the main living space as open as possible.
Building for low environmental impact, an area of specialty for A3 Architects, was another design priority for the family. Solar panels on the roof, the use of recycled or green building materials, and energy-efficient appliances should move the house toward net zero.
The experience has made the Manions into researchers and advocates. Fran has been exploring how other communities around the country are facilitating the construction of ADUs.
“What’s happening in California is so encouraging,” says Fran. There, zoning bylaws have been modified to make it easier for people to build ADUs and a state grant program provides up to $40,000 for predevelopment costs of engineering the plan to suit the lot and the need for a new septic system. Those have been big expenses in this case.
Here on the Cape, Alessi’s firm entered a small house design contest run by Cape Cod Young Professionals. The idea was to create a standardized design that could be used to make the process more affordable. “We were lucky enough to win,” Alessi says, but the peculiarities of each property and varying rules make it hard to apply a one-size-fits-all ADU design here.
What started as a project that they estimated would cost $250,000 to $300,000 has since ballooned. “We’re anticipating over $500,000 for a tiny space,” says Sarah. At this stage, she’s no longer convinced this ADU makes sense financially — at least in the near term.
Sarah realizes they are lucky to be able to consider other benefits of building their ADU. She is still sure, she says, “it makes sense on an emotional and philosophical level.”



