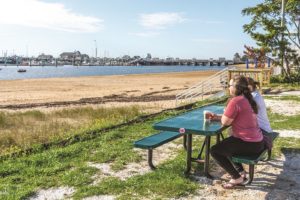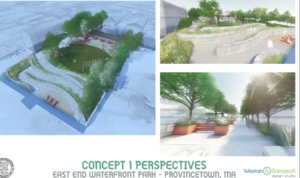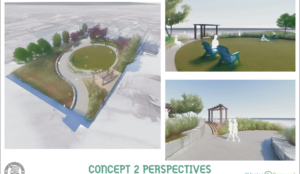PROVINCETOWN — The design for the East End Waterfront Park on a lot the town purchased in 2019 for $1.4 million is close to being chosen. Planners say the public’s last chance to weigh in will be at an Oct. 20 hearing.
After six meetings and open houses at the park at 387 Commercial St., the design team from Weston & Sampson has whittled down public input and shaped it into two alternate concepts.
The park comprises one-third of an acre on the water side of Commercial Street between September Morn, the estate jewelry shop, and the clothing store Chameleon. For decades it was a parking lot covered with white crushed shells. When the late Elena Hall sold the land to the town, she stipulated that it not remain a parking lot.

That was fine by town meeting voters, though they turned down her first offer in 2014 to sell for $1.7 million. The eventual purchase came from land bank funds and a $400,000 Parkland Acquisitions and Renovations for Communities (PARC) grant, which requires the property be used as a public park.
Both plans include bike racks, shade trees, benches, drinking water, and foot-washing stations. Surveys revealed dog-walking as a top request, though the majority of respondents, 52 percent, preferred that dogs be allowed in the park only if leashed. Only 5 percent said “no” to any dogs.
Neither plan offers a playground, a kayak rack, or restrooms, though all these features could be added, said Dennis Minsky, one of five members of a park advisory committee working with the recreation commission on the plan.
“The bottom line goal is for flexibility,” Minsky said.
The park committee’s main priority was to provide handicap access to the beach from Commercial Street, said Cheri Ruane, vice president of landscape architecture at Weston & Sampson. A second goal was maintaining the view of the harbor from Commercial Street.
Both concepts, presented at the Sept. 27 select board meeting, bring pedestrians to the water without stairs.
This is not as easy as it seems. The lot looks flat, but there is an eight-foot grade change, “which is a lot to move from Commercial Street to the beach,” Ruane said.
Concept One includes a path to the water and features “interpretative graphics” of the property’s history as Canary Wharf. Formal paths of asphalt or concrete would be necessary — in both plans — to make it fully accessible, Ruane said. Both sites would include an open lawn. Flat spots provide opportunities for gathering and seating, she said.

Shade trees are recommended, she said, to provide a break from heat in the summer. But they need to be strategically placed because the area is subject to high winds. Select board member John Golden said he worried that the trees would block views of the water, which is so critical to the appeal of the park.
Ruane said the renderings and models that her company will provide on Oct. 20 will let people see exactly where the trees will go.
People who attended the forums this summer selected a dunescape palette of plants, including American beach grass, wild rocket, Eastern red cedar, fragrant sumac, sweet fern, and gray birch for shrubs. For trees, they picked swamp white oak, Eastern hemlock, pitch pine, Eastern red cedar, and black tupelo.
The major difference between the concepts is that the first gets pedestrians to the beach on a zig-zag path that ends with a wooden deck and some chairs right on the beach. (See illustration above.)
Concept Two is more natural and simpler, though it incorporates a sculpture for kids to climb on. In this plan, the path to the water would be steeper and require a handrail. Instead of a deck, the beach would be covered with a blue mat. (See illustration below.)

Both designs would be “sustainable” during storms, though Concept Two would have more earth mounding to create a low dunescape and therefore require more maintenance if storm-damaged, Ruane said.
The lack of restrooms in the plan was the select board’s main concern at the meeting. Ruane said there is limited sewer capacity on Commercial Street. And, she added, public restrooms must be staffed, therefore they would be closed after regular business hours. She told the select board that any business with more than three employees is required to provide bathrooms for the public. It is a state law, Ruane said.
Noting long lines for the women’s public restrooms at the MPL parking lot, board member Louise Venden declared, “The need for more public facilities is real.”
Ruane said anything can be done for a price.
Minsky said costs will be determined once the plan and a contractor are selected. This is just phase one, he said. Additions can always come later, including, he said, a pier. “But that is, like, phase six.”
Editor’s note: An earlier version of this article, published in the Sept. 30 print edition, misspelled the name of landscape architect Cheri Ruane, who has been advising the town on park design.



