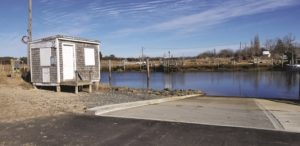EASTHAM — Responding to the planning board’s advice that the site of the proposed harbormaster building at Rock Harbor ought to be moved closer to the water, Town Administrator Jacqui Beebe declared, “There is no way that we are going to move this building again.”
Beebe’s comments came at an April 26 meeting of the Capital Projects Rock Harbor Committee after she was informed that the planning board had invited that group to an April 29 work session, scheduled for 11 a.m., to determine if the location of the building could be changed. It had been moved away from the water after neighbors objected to the original site plan.
“We are not applying for a special permit,” Beebe said. “They [the planning board] are doing a site plan review. I certainly will actively participate in a meeting to discuss how we got here and what their concerns are.” But she expressed doubt that the planning board had the authority to force a change in the plan.
Beebe was on vacation during the week of the planning board’s April 21 site plan review hearing but was informed of the latest development in the ongoing Rock Harbor saga by select board member Art Autorino.
“I don’t think statutorily they can make us change this building location,” Beebe said at the April 26 Rock Harbor committee meeting.
The planning board’s April 21 hearing focused primarily on the obscured view the harbormaster would have of the boat ramp from the proposed location of the building at the north end of the paved parking area.

“It seems to me that there was a proposal prior to this one where the building was located much closer to the boat launching ramp, which is the main area — in my opinion — of potential conflict and problems,” said planning board chair Dan Coppelman. “I am trying to figure out why this thing is so far remote from that area.”
He questioned whether the boat ramp would even be visible from the new location with vehicles occupying the parking spaces between the proposed building site and the boat ramp.
Harbormaster Scott Richards said that, over the winter, he had used a stack of docks stored in the parking area to approximate the view from the new site and found he could see the main run of docks and the boat ramp. “I do have a partial view of our docking system — not 100 percent — but a majority of it,” said Richards.
Coppelman followed with what he called a “very pointed question,” asking Richards, if given the choice, which of the two locations he would choose for a harbormaster building, “forgetting about, for the moment, public input from other sources.”
“The first choice was our first and foremost, absolutely,” Richards answered.
While the original site was chosen because of its view of the boat slips, boat ramp, and parking area, the office was relocated after the Rock Harbor committee received feedback from neighbors about the effect the building would have on the view, the environment, and the natural look of the area, said Shana Brogan, the town’s projects and procurement director, at the planning board hearing.
“It serves the purpose of viewing most of the activity at the harbor,” said Brogan of the new location, “and a space for them to work and have access to the docks in an emergency.”
Planning board member Dave Hobbs suggested installing a camera at the boat ramp that could be monitored at the office.
Kuth Ranieri Architects project manager Rob Macolow noted Hobbs’s April 21 suggestion at the Rock Harbor committee’s April 26 meeting. Designer Elizabeth Ranieri agreed that the technology offered an easy fix for viewing the boat ramp from the office.
Planning board member Stephen Wasby suggested at the April 21 hearing that it might have been the design of the first building (a wedged-shaped 594-square-foot structure with 1,297 square feet of ramps, decks, and landings) that concerned neighbors and caused a lot of the flack. The current design shows a 563-square-foot shed-like building with a 432-square-foot ramp and 191 square feet of decks and landings.
“Could you take the present design and plunk it down in the original location?” asked Wasby, noting that some modifications of the design would be expected.
Brogan replied that it could be placed there with modifications and added that the building originally planned for that area had been shaped to fit the dimensions of the site. “I’d have to defer to the architect for whether or not that specific building [the present design] could be placed in that location,” said Brogan.
“The capital projects committee was happy with the project as it was revised,” Brogan said. “Putting it back in that location, we would have to start the conversation over, start the public input over, and go from there.”
Coppelman suggested that a third location, about midway between the original and present sites, be considered.
“We’re in a difficult position because we’re charged with doing proper planning for the town of Eastham and now we have an applicant — the town of Eastham — and in order for them to answer questions they’re going to have to spend money,” said Coppelman. “Having said that, I don’t think we should just blatantly approve plans that we think could be better.”
Money was also on Beebe’s mind five days later at the Rock Harbor committee meeting when she commented, “We simply can’t afford, either in time or money, to go back and revisit moving this building again.”
The planning board hearing on the project was continued to May 19.



