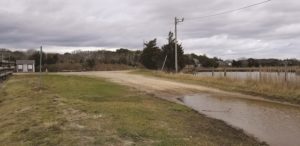EASTHAM — The Rock Harbor Improvements Capital Project Committee unveiled a new design concept for the harbormaster’s office at its Dec. 28 meeting. It involved a smaller footprint, lower roofline, and different location than its controversial predecessor.
“I think we’ve taken the building totally out of any viewscapes that any of the abutters might see,” said committee member Jacqui Beebe, who is also Eastham’s town administrator. “I honestly think we’re going to be able to pretty much hide this building in the tree line and with plantings. You’ll see it but it’s not going to be as visible as it was.”
The committee requested the revision from Kuth Ranieri Architects in response to abutters’ criticisms of the first design that was presented in September.
The earlier proposal included a 594-square-foot office with 1,297 square feet of ramps, decks, and landings, sited on the east side of the parking area just north of the boat ramp overlooking the docks.
A group called the Rock Harbor Alliance (RHA) met with committee members in October to discuss the proposal. In a follow-up letter to Beebe, the group asked that the structure be the smallest possible, placed as far north as possible, at or near ground level, and be considered for seasonal only use.
The revised design has a 563-square-foot shed-like structure on eight-foot-tall pilings to protect the building from sea level rise and expected storm surges. The new design calls for a 432-square-foot ramp and one staircase. The decks and landings total 191 square feet — a 550-square-foot reduction from the previous design.

Tony Schoener, who owns three properties on the harbor — a house and lot on Keene Way and a lot on Dyer Prince Road — had, at an October meeting on the project, served as RHA’s spokesperson. The group’s main concern, he said, was about the possibility of increased use of the harbor. “We want to minimize the amount of activity that is in Rock Harbor,” he stated at the time.
Since then, design revisions have focused on the building itself, its location and scale. Schoener was present at the Dec. 28 meeting, and, after hearing the proposed changes, still had questions. He wanted to know if the new design, which had been reduced in height from 29½ feet to 24½ feet, could be closer to ground level.
“I thought we heard something about 5 feet or 5½ feet,” said Schoener, referring to the overall reduction in the structure’s height.
“I think I tried to promise you a 4½-foot reduction in height, and we’ve gotten a 5½-foot reduction in height overall,” said Beebe. “But,” she added, “the pilings still remain eight feet.”
“So again, just to be clear, by code or regulation it cannot be lower?” asked Schoener.
Beebe said that, while the building inspector required 7½-foot pilings, further height reduction would require additional railings to be installed around the building.
“I don’t think you’d be happy with the aesthetic of that,” she said.
Harbormaster Scott Richards noted that, while the revised sketch suggested the smaller building would still be functional, he would need to go to the site to determine how much of the harbor could be seen from the building’s new location. “I’m sure we can see most of what we want to look at,” said Richards.
The capital project committee will circulate the new design concept to the RHA and to the select board for their feedback. No other public presentation of the plans has been announced at this stage.
“I think the feedback from both those groups would be valuable to us,” said committee member Thomas Gardner.
Rob Marcalaw, the project manager from Kuth Ranieri, said that, in order to stay on schedule, they would need a decision on the concept within two weeks.



