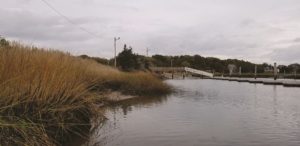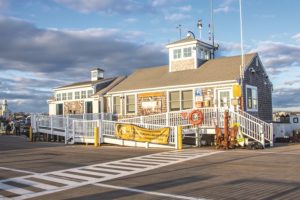EASTHAM — The Rock Harbor Improvements Committee will not recommend moving an antique half Cape from 60 Dyer Prince Road and turning it into the harbormaster’s new office. Instead, the group may propose a new design modeled on the Provincetown Harbormaster’s Office.
The committee nixed the idea of trying to save the Dyer Prince antique, which is slated for demolition, at its Nov. 16 meeting after receiving inspection and structural engineering reports on the building.
“If we proceed with trying to save 60 Dyer Prince, we have to bring everything in that building up to code,” said Town Administrator Jacqui Beebe. “Basically, we are rebuilding that whole building. What we would end up with is a replica of the building. We wouldn’t be able save any part of the actual structure.”

The committee also voted to not consider the idea of using a buoyant foundation because of concerns that it was ill suited to the Cape’s climate.
“I think wind and ice are our enemies here,” said Beebe. “I just don’t recommend spending more taxpayer money making that work.”
A group called the Rock Harbor Alliance has submitted a letter asking the town to consider changing its plan for the harbormaster facility. Eastham town meeting voters appropriated $1.3 million in 2018 for improvements at Rock Harbor.
Residents of the neighborhood have three main objections to the existing plan: first, the size and appearance of the proposed building; second, its location in a prominent spot at the waterside; and third, its proposed year-round use as opposed to only in season.
Some neighbors expressed a preference for repurposing the antique Dyer Prince half Cape, which is now off the table. They also suggested installing a modular building that could be removed in the off season, and locating it as far north as possible, away from the water and tucked into the landscape at or near ground level, so that it would be less noticeable.
Beebe rejected the idea of a movable modular building. “That was never a part of the plan,” she said. “It’s not an option I would consider. I don’t want any of my staff in a temporary trailer.”
But in an effort to make the harbormaster building project more palatable to the neighbors, the committee entertained siting the office farther north, in the area where the wharfinger shed is currently located. That location would require that the building be raised five feet above ground level, rather than the nine feet that would be required at the waterside location.

Committee member Thomas Gardner noted that the building would need to be designed to give the harbormaster the most visibility possible.
“To the extent that we can give them something that they feel is better suited and yet still functional for what we need it for, that’s a win-win,” said Gardner.
As for the design of the building, Beebe suggested modeling it on Provincetown’s harbormaster building. “That looks adorable to me,” she said. “I thought it was very New England.”
Harbormaster Scott Richards noted that the cupola on top of the Provincetown building would offer good visibility. He suggested the plan also include a covered platform near the boat ramp.
The idea of altering the design to look like the Provincetown building had not yet been offered to the Rock Harbor Alliance.



