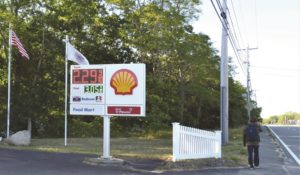EASTHAM — There’s been a meeting of the minds between Tim Klink and the residents of Wiley Lane, the cul-de-sac behind the Route 6 property he wants to develop.
Rather than using Wiley Lane as an outlet for his condominium project, Klink, the founder of Coastal Companies, has worked out an access point from the state highway with a hammerhead turnaround for fire vehicles.
“I commend you guys for working closely with the neighbors and trying to find something that worked well,” planning board vice chair Lauren Barker said at the board’s June 17 meeting. At that session, Klink withdrew his original proposal and invited comments on the latest iteration of the plan. Formal action by the board is expected at its July 15 meeting.
The redrawn borders combine the first planned location, a wooded lot at 4615 Route 6, just north of the Shell station, with a developed property to its north at 4655 Route 6; both would be cleared in the new plan. Klink had planned another development for the latter, a mix of commercial and residential units that might have included a coffee shop. Following review by the board of health regarding the septic system at 4655, however, he decided to combine the lots into one condo project. The original plan’s 16 units have been increased by four, and a swimming pool has been added.
When the board reviewed the original proposal on March 18, members of 8 of the 12 households on Wiley Lane called in to protest.
“I think housing is important, but to open up Wiley Lane for traffic, to a shortcut away from Route 6, would be an inconvenience for any of us living here,” Evelyn Mullen said that night. The closest abutter, Debbie Canyock, objected to the introduction of “a significant amount of traffic” from the proposed complex, “more than double what we have” on the street.

Zoning maps show a potential extension of Wiley Lane to Route 6 that has never been completed. Klink’s ownership of 4615 Route 6 gave him the right to make the connection, but in March, board chair Art Autorino asked him to “seriously consider” the criticism of the Wiley Lane outlet. “If you eliminated that,” he said, “most of the abutter dissent would go away.”
At the June 17 meeting, Klink said that installation of the hammerhead turnaround “eliminates the possibility that Wiley will ever be developed out to Route 6.” The new plan shows an extension of privacy plantings “way down past Wiley Lane,” he added. “There are some trees there that we will leave as well. We also extended a fence along the westerly property line to provide some buffer between our proposed development and the Canyocks on the other side.”
The developer said he hopes his market-rate townhouses will attract buyers eager to downsize from large homes that now have an “empty nest” feel, though the townhouses will not be age-restricted.
“We’re hoping this project becomes a model,” Klink said. “It’s really the first proposal under the new [zoning regulations for the district]. We’ve been working on this about two years. We hope it will be seen as the basis for going forward with other development in town.”
Board member Jim Kivlehan asked about accommodations for pedestrians. “I walked the sidewalk on Route 6,” he said. “Cars are flying down that road. This property has a nice location relative to Ben & Jerry’s and the restaurants across the street. If a walking path from the street in the middle of the development to the southeast corner [could be made], you don’t have to walk that Route 6 sidewalk. Then you’re over by the gas station and there’s plenty of room.”
Klink said he plans to create a berm between the property and the state highway using the fill from digging cellar holes for the units. Earlier plans had called for an internal pathway, and he said he’ll “make sure to put that back in.”
Town Planner Paul Lagg said Eastham is working with the state dept. of transportation on traffic and safety upgrades for Route 6.
“Eventually, we do expect that the sidewalk will be fixed up, widened, and be on both sides,” he said. “We’re trying to also consolidate curb cuts. Tim is consolidating two curb cuts in this area, and we’re looking at how we can align them at 90-degree angles.”
“It looks like a great project,” Barker told Klink. “It’s a beautiful design and fits the standard well.” Noting the development’s potential to attract those downsizing from large homes, she said, “I think it’s really important, ones like this, to get the market moving again.”



