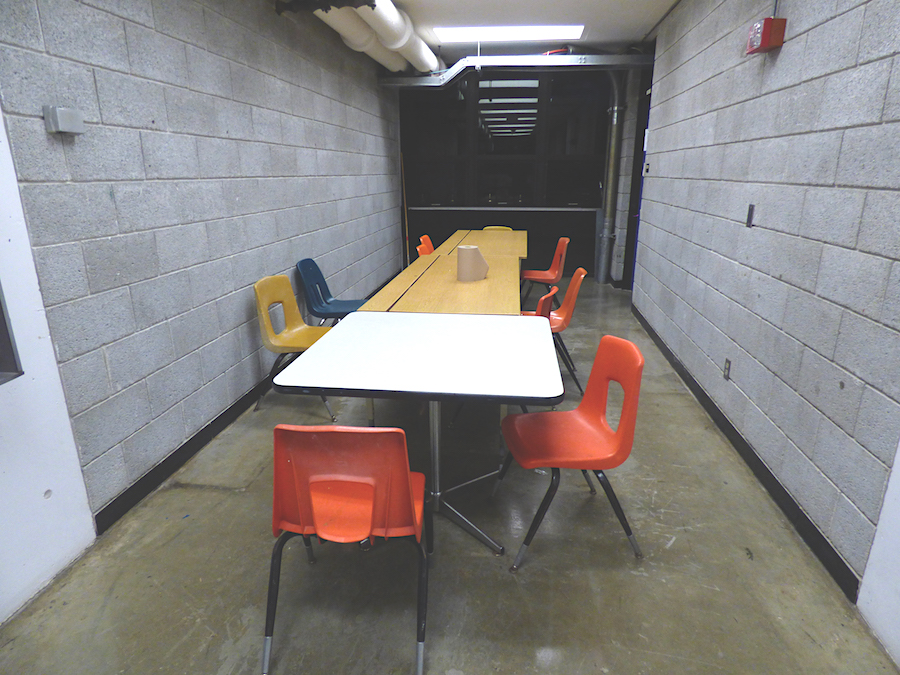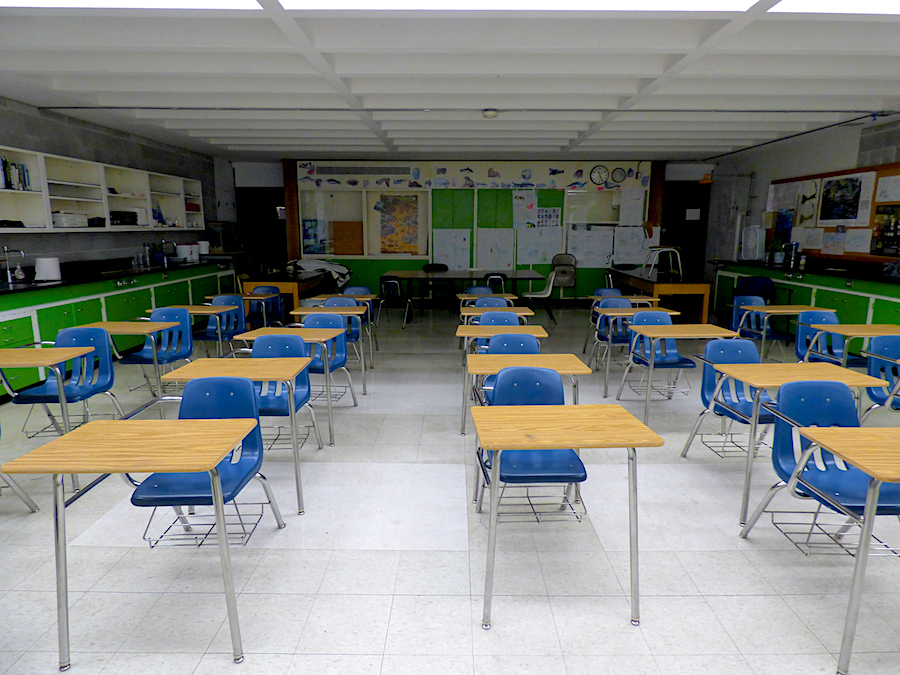
EASTHAM — Nauset Regional High School (NRHS) opened its doors in 1972, and few alterations have since been made to its ahead-of-its-time open-campus design. Now the district is planning a nearly $140 million renovation project that would expand and reconfigure the facility entirely.
The school is offering tours for interested members of the community. This reporter was the sole tourist who signed up on Dec. 10. Principal Chris Ellsasser, who graduated from Nauset in 1982 and became its principal in 2018, was my guide. The one-hour tour is always given by Ellsasser after the school day ends.
Security and Comfort
Two roads lead into and around the campus; neither is designated as an entrance or exit. There are multiple parking lots along the way, none indicating its relationship to the administrative offices.
Having graduated from NRHS in 2013, I know my way around the place, but as I parked my car and walked toward the main entrance, I noted the lack of wayfinding signs and realized a first-time visitor might easily be unsure about how to approach the buildings.
The unstructured array of entry points into the school is a cause for concern, according to Ellsasser, and an important part of what the renovation will address.
The proposed project will provide two access points to the school complex, one next to the administration office and one next to the gymnasium. Both will be gated, and gates will be electronically locked once school starts, according to Ellsasser.
Parking lots will be designated: a new student parking lot will be built in front of the school, an athletic parking lot will be configured next to the football field, and the existing parking lot on the side of the school will be for faculty and visitors.
Students will still move from building to building outdoors, Ellsasser explained, around a “town square” or courtyard at the center of the campus. The intention, he said, is to better secure the school while providing a feeling of community and a place for students to gather.
A walk through the gymnasium, a connecting hallway, and the cafeteria offers no views. That’s because, Ellsasser said, when the school was built windows were seen as an invitation to distraction.
That theory has changed, he said, as he showed me how the cafeteria will be pushed back to allow for the courtyard, while the gymnasium and fitness center will be reconfigured to overlook it. Large windows are planned to allow for more visibility and natural light.

Increased visibility for teachers and students will improve security, according to Ellsasser. And more natural light, he said, has been found to improve learning.
“This whole design is about creating a real comfortable environment,” said the principal.
Systems in Fatigue
En route to the arts building, we stopped to look at a mural on an outside wall. An animal seemed to have also been admiring the artwork –– we saw a large hole where a critter had clearly made a new home.
Repairs on the aging facility are a daily challenge, Ellsasser said. “There is a certain amount of fatigue that comes with a place that is so stressed.”
The diverse workshop programs (art metal, guitar-making, woodworking, sculpture, etc.) are an integral part of the academics at Nauset. But the shop rooms are like old garages, stocked with old tools and worn tables.
Here, Ellsasser told me that the primary issue is not aesthetics but ventilation.
Heating and lighting are also problems in the science building. The lab spaces are larger than classrooms and well-equipped, but dark. And as we walked from one classroom to the next, two rooms were overheated and one was cold.
Crammed Into Corners
Crowded conditions were on view throughout the tour. Again and again at entry points to classroom areas, we encountered stairs that led directly into classrooms, rather than into hallways. Often that means to get to class one has to make a trip outside to a different entrance or walk through one classroom to get to another.
Locker bays have turned into teacher offices or classrooms in remote areas of the school. One example I saw were the architecture and human rights classrooms, which were crammed into corners of the building. The assistant principal’s office is in a distant back room as well.
The new design calls for a new research center with space for the school’s growing robotics programs and high ceilings for using drones, Ellsasser said. It also calls for a new library and research center. The plan includes a new location for a performing arts space to seat 750; the current capacity is 600. The hope, Ellsasser said, is that these amenities will make the school more useful to the broader community.
The plan also includes more classrooms, some collaborative classroom spaces where students studying in different areas of campus can work together, and updated offices.
“We want this to be a thriving place on a Wednesday night,” Ellsasser said, “but we’re asking for what we need.”
NRHS Renovation Report
The Nauset School Building Committee is now finalizing its proposal for the Nauset Regional High School renovation. It is due to be submitted to the Mass. School Building Authority (MSBA) on Jan. 2. The MSBA works with municipalities to assess size and cost appropriateness of school projects. They also dedicate funds — their revenues are a slice of the state’s 6.25 percent sales tax — to school building.
Nauset is seeking $40 million in state funds for its renovation, and a decision on that will come at a Feb. 13 meeting, according to MSBA Executive Director Jack McCarthy.
Articles to fund the rest of the project — an estimated $100 million — will be presented at the spring town meetings in the four towns that make up the district (Brewster, Orleans, Eastham, and Wellfleet). All four towns must vote to approve the project in order for it to move forward.
This is the first of an Independent series on the facility and the decisions ahead.



