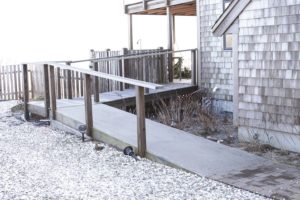Ed McPartland is a retired carpenter living in Wellfleet who bemoans the fact that traditional Cape homes — and new houses that replicate their style — are not well adapted to the needs of people with limited mobility. Looking back on years of renovations, he names five design considerations that homeowners and builders would do well to think about early on or prioritize for changes that can make a big difference in everyone’s comfort.

Q: When it comes to improving accessibility, what’s the first thing you’d change about traditional Cape houses?
Ed McPartland: I’d start with the front door — there’s a reason almost no one uses them. There is a tendency to build the first floor too high. It’s functional and structurally good. But there are always too many steps to make it an inviting entry.
Q: What’s the alternative, especially if you’re renovating a house that has entryway stairs?
E.M.: Ramps can be a beautiful thing. People don’t see them as everyday features and think that they’re specialty items, but every house should have a ramp. They really accomplish a lot for everyone — that’s what “universal design” is all about. Often a ramp is installed after someone in the family needs a wheelchair, but designing one in when that’s not the case will invariably prove useful and can be an interesting architectural feature.
Q: What are some things to consider when building a ramp?
E.M.: Design your ramp to go from where you park the car to a convenient spot on the first floor. You never want it to be too steep. “Rise and run” — that’s what builders call it. One foot of rise from point A to point B takes 12 feet horizontally. That’s the standard. If you have a house that is five feet above the parking area, your ramp is going to need to be 60 feet long. So, usually, they go into the end of the house through the deck.
Building a ramp is not hard. It’s just like building a narrow deck. Most people run the decking 90 degrees to the direction of travel — that’s what we always did.
Q: Once you get to the house, what makes for a good entranceway?
E.M.: The entry needs to be wide and unobstructed and have a non-trip sill. Many people can have trouble with entrance sliders that have that big aluminum bar at the bottom. An accessible threshold has a minimum rise to hold out water, but it’s less weathertight. So, it’s a good idea to design a roof over your main entry. That gives the threshold a little buffer from the weather but also gives everyone a place to shake off rain and snow before coming into the house.

Q: Is it difficult to swap out doors?
E.M.: It’s easy. Any decent carpenter can order a new door, frame, and threshold to suit your specs, and they can install it to modern weather-tightness standards. Just that change can be a really nice upgrade.
Q: What would you most want to make part of your interior if you were starting over?
E.M.: First, I’d never live in anything but a one-floor house. But for most of us, it’s inevitable that we’ll have stairs to contend with. They’re a pain and they’re hard to fit, and that’s why one of the problems with the typical Cape house is stairs that are in strange places or are too steep. If you’re designing a house or a remodel, never get it into your head that you should squeeze the stairs. Instead, say to yourself, “I want this to be a gentle stair, no matter what.” And pay attention to little things, like the height of horizontal handrails. Carpenters are afraid of going over the code minimum of 36 inches, but statistics prove that going to 39 inches is safer.
Q: Are there any solutions for changing the steep stairs found in older houses here?
E.M.: Yes. But you’ll often have to add the staircase to the footprint of the building and expand outward. Chairlifts on stairs can actually work fine in a typical Cape house. They can accommodate fairly steep stairs, and they don’t need a lot of width.
Q: Where else would you focus attention to make houses better for people with limited mobility?
E.M.: Bathrooms are so important. At the very least, you need to have grab bars. This is another item that turns out to be good for all people.
You can take your chances with self-stick grab bars that are applied to tile. I tried pulling one off and couldn’t. But grab bars should ideally be thought through by framing carpenters before any of your sheetrock is on. You can put them on with hollow wall molly screws or toggle bolts, but you better know what you’re doing — I’ve repaired a lot of them that weren’t done well. It’s best to go to the nearest stud.
Q: What about showers?
E.M.: A curbless shower is built with a gentle pitch so that there is nothing to step over or trip on as you get in or out. It can even allow a wheelchair to go right in. They also look beautiful and make a bathroom feel more spacious. Curbless shower systems require a carefully engineered floor and drain system, so they can be expensive to retrofit, but I have a feeling these will become more common in newer construction.



