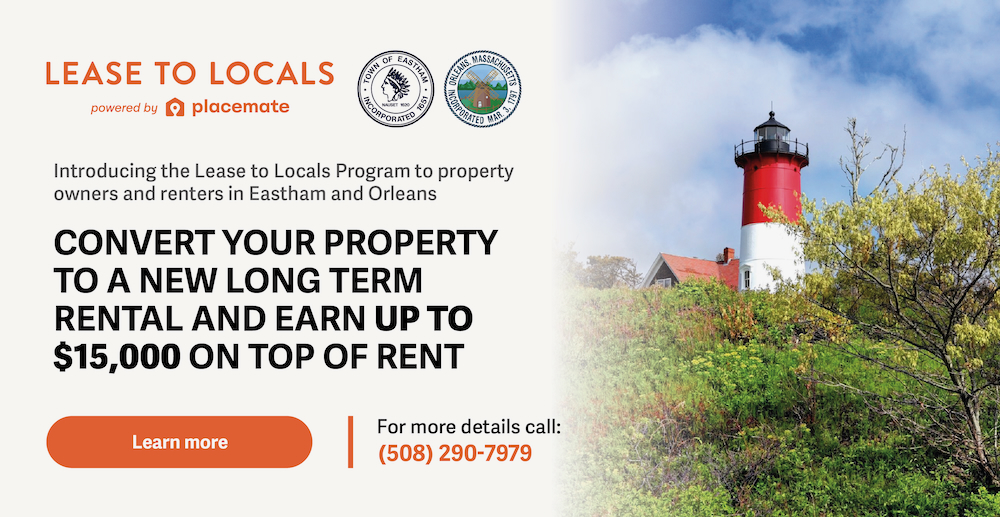PROVINCETOWN — A measure to start a community planning process for Shank Painter Road passed at town meeting on April 3, with some voters raising questions about its scope. Article 13 allots $50,000 from the town’s free cash to hire an independent consultant who will work with an appointed subcommittee to produce a zoning study on the high-traffic corridor.
The impetus for the study is an incipient MassDOT project that promises to transform the Shank Painter Road right-of-way from Bradford Street to Route 6, work that is slated for state and federal funding over three years, from 2025 to 2027. That project will include a “road diet” — a reduction in lanes intended to calm traffic — on Route 6 from Shank Painter to Herring Cove, reassigning two lanes for bikes and pedestrians to share.
“In light of this big infrastructure project coming as a gift to us, essentially,” said planning board Chair Dana Masterpolo, “we want to take advantage of that and make the most of our vision for the neighborhood.”
Home to many restaurants and businesses, including the Stop & Shop, as well as the Methodist church, the current Provincetown police station, and the future one, not to mention multiple town-owned parcels slated for housing development, Shank Painter Road is one of the widest and busiest streets in town. It’s also treacherous for pedestrians and cyclists.
The town-sponsored Shank Painter Road community planning process is technically unrelated to the state-sponsored Shank Painter Road transportation project. But town staff’s vision is to capitalize on the road redesign to make the Shank Painter “neighborhood” an accessible and inviting mixed-use environment.
The community planning process will look at incentives for affordable housing development and mixed commercial use, mobility improvements, reduced curb cuts, recessed parking areas, and other designs “that further an energetic and attractive streetscape,” according to documents prepared by Town Planner Thaddeus Soule. He will serve as the staff liaison for the appointed committee.
Masterpolo and Soule initially asked the select board on Feb. 13 to put a $200,000 capital improvement allotment on the warrant for the study. But on Feb. 27, Town Manager Alex Morse told the select board that he and the community development dept. had landed on a lower number, $50,000, to get the process started, given the relative lateness of the request.
Morse said in his presentation of Article 13 at town meeting that the process would draw on last year’s zoning change for the Shank Painter commercial district. The district now allows up to four stories for community housing projects, with the goal of encouraging mixed-use development. “The vision for Shank Painter is first-floor potential commercial development with three stories of residential on the upper floors,” he said.
Morse also tried to clear up confusion among voters about the relationship between the state highway project on Shank Painter, which he said is “still in the pipeline with the state,” and the study funded by the article.
One voter who identified himself as an urban planner encouraged the town to “be clear about deliverables,” insofar as the requested sum was too paltry for a full urban design plan.
“You’re absolutely right,” Masterpolo responded. “The $50,000 that is on the warrant is for the initiation of this study.”
The planning board is finalizing its picks for a subcommittee to work with the consultant on the planning process. “We’re anxious to get going as soon as we can,” Masterpolo said.
The hypothetical lineup for the planning board’s subcommittee on the community’s plans for Shank Painter includes Masterpolo and planning board member Stephen Roope, two Shank Painter business owners or residents, two at-large appointees with expertise in architecture and design, and one representative each from the zoning board of appeals, the conservation commission, the historic district commission, the board of assessors, and potentially town housing boards, according to Masterpolo and a memo sent to the select board outlining the planning process and its goals.



