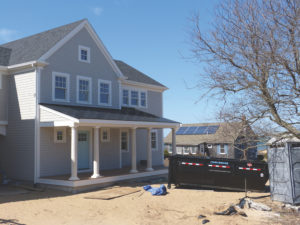EASTHAM — Some say Shurtleff Road between Thumpertown and Campground beaches is losing its community character of bayside cottages because of a steady stream of new, larger homes being built there.

“You’ve got these new houses that are popping up but are vastly different from what is really a much more humble, family-oriented neighborhood,” Lisa Pratt of nearby Plateau Avenue said by telephone during the March 18 planning board meeting. Citing the town’s strategic plan, she said, “We want to do things to preserve this town, to reduce the schisms between the haves and have-nots. All this building along Shurtleff is kind of counter to the neighborhood and counter to the Eastham vibe.”
Pratt spoke during a public hearing on a proposal by Kenneth Rotner to tear down a house at 345 Shurtleff Road and build a new one with a garage. Current site coverage of the 38,800-square-foot lot is 3.9 percent; that would increase to 13 percent. The board’s approval, which was granted, was needed because site coverage would exceed 3,000 square feet on a lot of 20,000 square feet or more.
“I understand you’re concerned about the neighborhood changing from small cottage-type places to larger houses,” interim chair Dave Hobbs told Pratt, “but as long as it meets all the requirements of setbacks and that type of thing, I don’t believe the planning board will prevent a house to be increased in size.”
Noting that “new house construction is going on all the time on Shurtleff Road these days,” Tim Brady of East Cape Engineering, representing the owner, said the new house “would be built farther back from the coastal bank…. This is not the largest house, I don’t think, on the street, but it is a large one.”
Brady said the building will be screened somewhat from Shurtleff by the garage in front.
Board members appeared happy with the plan. “It seems pretty consistent with other homes being built there,” Jim Kivlehan said.
“The site coverage is larger but seems to be average for recent construction,” said Lauren Barker.
Given the site’s topography, Craig Nightingale said, “this plan is wonderful for this particular property.”
“I guess the planning board doesn’t care that the neighborhood is changing,” Pratt said later, prompting a reply from Barker. “I am very empathetic with what you’re saying as an abutter,” the board’s vice chairman said. “I’m taking abutter comments seriously…. It does look very large [from the street].” She asked Pratt if any “compromises, remediations [or] conditions… will make this more palatable to you.”
Admitting she was not a designer or architect, Pratt said she was speaking to the board for the fourth time in three years about another “ginormous house. I used to have views from three sides of my house. Now I have a view from one window. It’s unrealistic to accept this as having no impact on scenic views. You used to walk down Shurtleff and see the water. Now there are so many big houses.”
Hobbs chaired the hearing because chairman Art Autorino, an abutter, recused himself. When he spoke later as a private citizen, Autorino said, “I think this house fits perfectly into what’s happening on Shurtleff. It’s unrealistic to assume a small cottage will stay there. You pay a million or two million for the lot alone. To put 1,000 or 1,500 square feet on a two-million lot doesn’t make any sense. Unfortunately, people from the other side of the road are partially blocked from the view. This fits with other houses built the last few years, and with others coming along.”



