It was in Wellfleet that Malachi Connolly first became conscious of architecture’s potential effects. When he was growing up, his family spent summers in a Greek Revival house on Holbrook Avenue. His father, Michael Connolly, an editor at MIT Press, turned a barn on the property into an architectural experiment with the help of Giuseppe Nardulli, an Italian architect and friend.
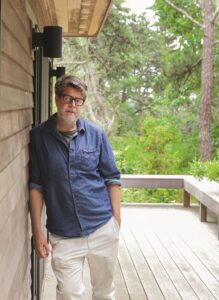
“My father was interested in experimental architecture and steeped in postmodernism,” says Connolly. The barn was outfitted with plastic tubes, eight feet in diameter and sticking out of each level, where one could sit or lie down. “I loved it,” says Connolly. “It was this fun playhouse.” Others were less impressed. “We were the laughingstock of the neighborhood,” he says.
Connolly started his career as an industrial designer but went to graduate school to study architecture when he was 38, a shift he says he owes at least partly to his years in Wellfleet. “I fell in love with the modern architecture out here,” he says.
Connolly documented the work of midcentury modernists on the Outer Cape in a 2013 film, Built on Narrow Land. The film details the influence of European modern architects here and the unique structures they created by combining Bauhaus principles with elements of traditional seaside New England architecture.
A creative cross-pollination with other architects, designers, and artists is central to his creative process. “The idea of architects talking about their work as a monograph is kind of boring to me,” he says.
Connolly now runs his own design studio in Brooklyn, N.Y. and Boston but also works from a home studio in Wellfleet.
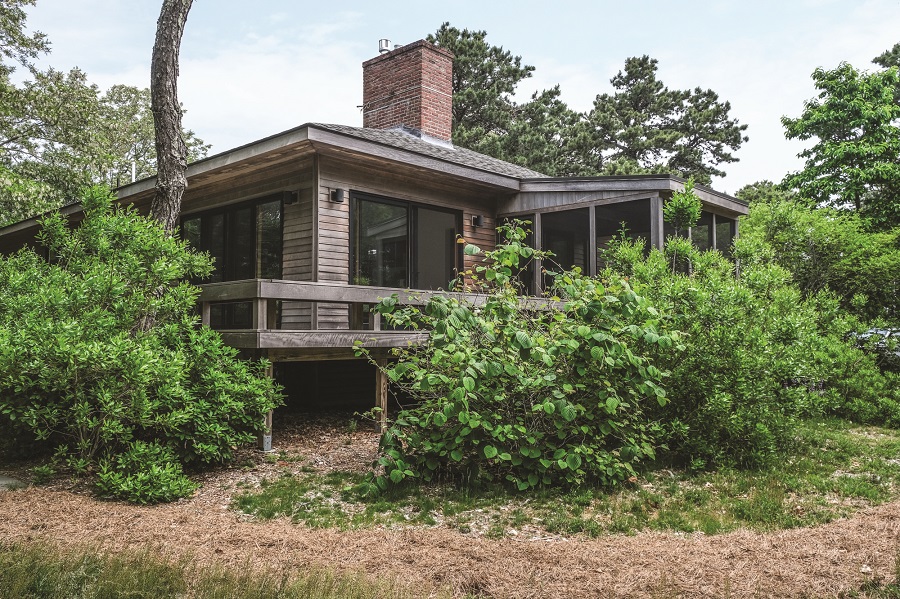
His work takes cues from modernism, but he has eclectic interests and muses. For one project, Robert Indiana’s imagery of zeroes served as an inspiration. A walkway for another house was inspired by the boardwalk at the White Cedar Swamp trail. The Hatch house — an experimental set of cube-shaped modules designed by Jack Hall in 1960 and perched on the edge of the bay on Bound Brook Island in Wellfleet — has been an important influence. That house is now part of the Cape Cod Modern House Trust, of which Connolly is a past board president.
His extensive renovations on his Wellfleet house over the last five years typify his openness to a variety of styles. He compares the 1970s-era house to a mutt. “Originally, it looked like something you’d see on the way back from JFK airport,” he says. “A lot of suburban houses are watered-down versions of high moments in architecture,” he adds.
He saw elements of prairie-style architecture in the house’s eaves, the entrance, and the high placement of the windows, but this was no Frank Lloyd Wright, he says. He appreciates many of Wellfleet’s historic houses, he says. “This was not one of them.”
One of his first objectives was to lighten the heavy feeling of the house. He replaced the shingles with cedar clapboards. “Going horizontally helped make the volume feel less leaden,” says Connolly. “It gave it more stitching and broke up the boxy feel. It’s a slimming feature.”
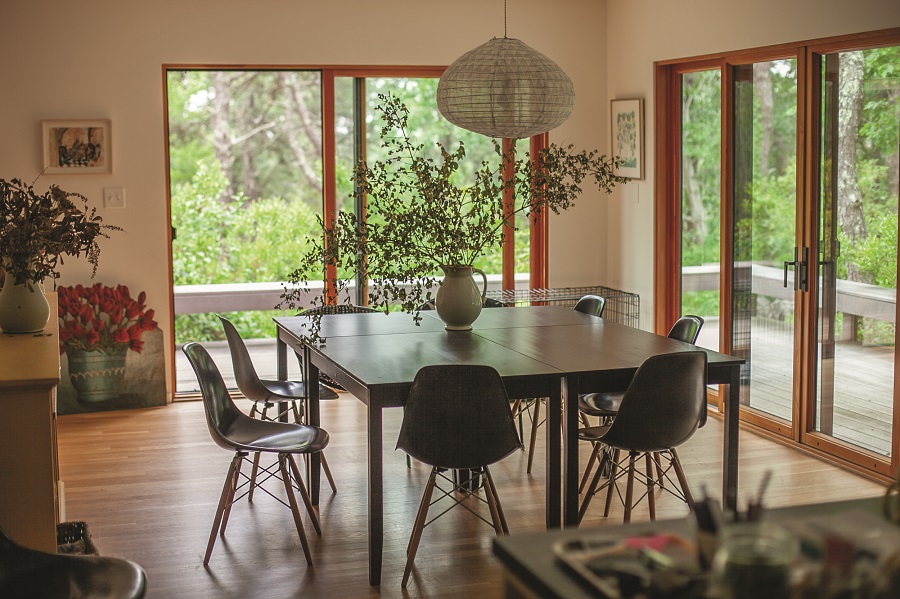
Inside, Connolly removed some walls and replaced bay windows with large sliders. Making bigger openings is often one of his goals, says Connolly. “On the Cape there are a lot of structures that can be quite dark and cramped,” he says. “You need to bring the light in.”
Connolly combined the kitchen and dining room, creating one light-filled space by removing wing walls, reconfiguring the cabinets, and adding a galley with a peninsula for the sink and additional cabinets.
One of his favorite details in the kitchen is the blueish-green Fenix laminate surface of the drawers and cabinets. “It’s smooth and has a beautiful matte finish,” he says, noting that it recalls 1950s laminate often seen here. “I don’t like trophy kitchens. This surface has an informal feel to it.”
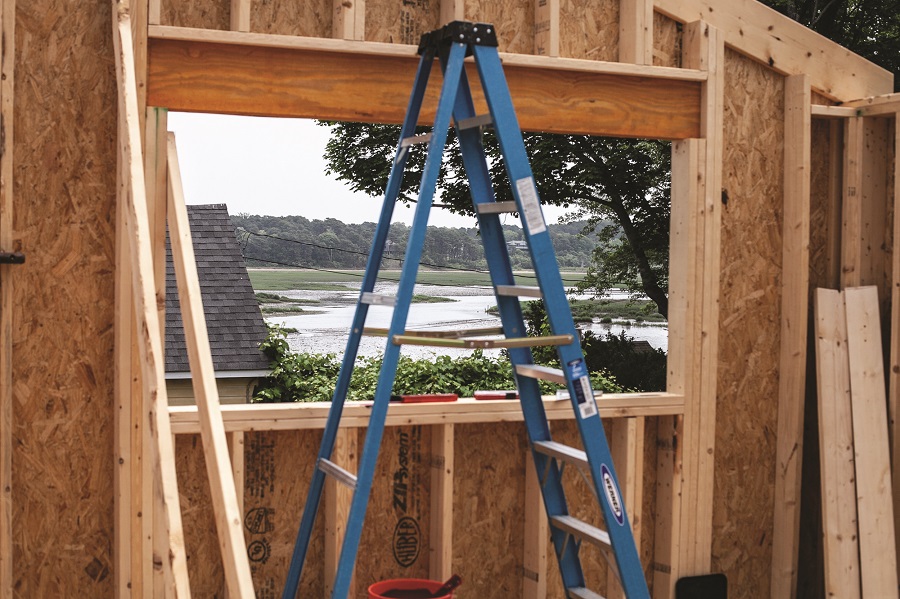
To create a spacious feeling in the bedrooms, he followed a counterintuitive strategy. He transformed two large bedrooms into three smaller rooms. “By making the rooms smaller and then making the windows bigger, your relationship to the outside is much more present,” says Connolly. The three rooms — a master bedroom, office, and guest room — all incorporate views of the pitch-pine woods at the back of Connolly’s property on Mill Hill Road, not far from the center of town.
Large sliders that open to a screened-in bump-out porch contribute to porous boundaries between inside and outside spaces. The 10-by-10-foot porch was part of the original structure. “It’s a good size — it keeps things intimate,” he says, also noting it’s the same size as a screened-in porch at the Marcel Breuer house on Williams Pond in Wellfleet.
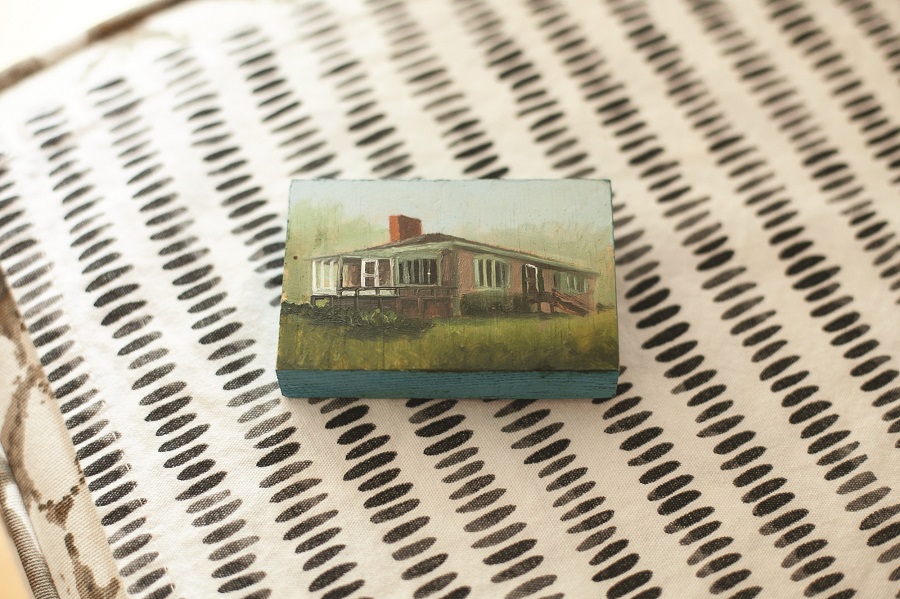
Horticulturist Tim Callis helped with landscaping. One of his goals was to incorporate native plants like bayberry, inkberry, and low-bush blueberry among the pitch pines that covered Connolly’s hilltop property. The pockets of shrubbery “give you some foreground before the bigger forest,” says Connolly. “It’s a picturesque approach.”
His current Wellfleet project is a renovation of two apartments at the rear of a Commercial Street house. Connolly inspects the framing where his design is beginning to take form. This is one of his favorite stages of a project. “Rebuilding this structure is helping to bring back the health and well-being of the house,” he says. “It’s like seeing a patient recovering.”
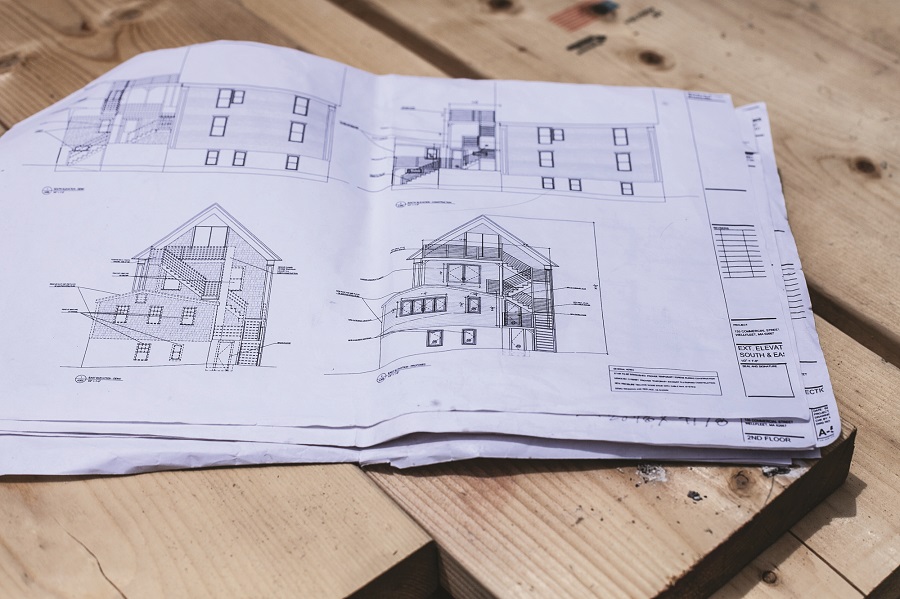
One of the challenges of this project was visually integrating the back of the house with the two apartments and a deck into the form of the historic three-story Greek Revival building. His blueprint shows a tiered structure with a stairway zigzagging up the back. “I’m trying to not make it look like the back of a triple-decker,” he says.
Capitalizing on views of the landscape is an important component of Connolly’s Cape-based projects. At the Commercial Street house, he has raised the floor level of the second-story apartment to allow for a view of Duck Creek. For a writer’s studio in Truro, he placed a one-room cube-like structure on the edge of a hill to capture an undulating landscape view.
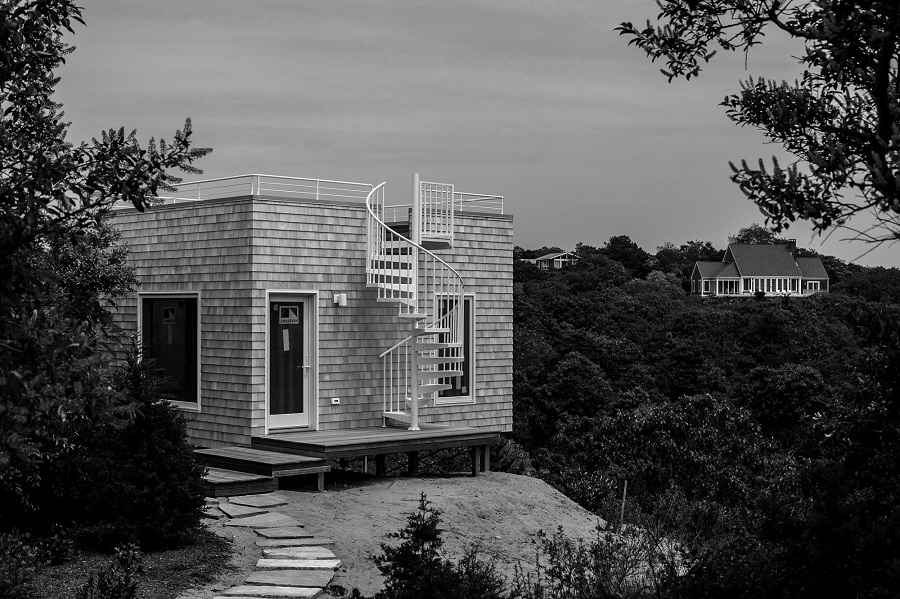
Connolly became involved in building the writing studio after renovating the property’s main house overlooking Cape Cod Bay. The studio features two large square windows on opposite walls. The landscape seems to cut through the small space, conjuring a sensation of floating. “It’s all about getting it right at the edge of the hill,” says Connolly. “It gives you a feeling of a liftoff.”
Working with clients allows Connolly to realize his creative ideas, but it also comes with compromises — something he didn’t have to deal with when designing his own home. With the writing studio, there’s much that he’s proud of, but he disagreed when his client insisted that the stairs, railings, and trim be painted white.
“I hate it,” says Connolly. “It looks like it was dipped in fluffernutter.”
Editor’s note: An earlier version of this article, published in print on June 29, misnamed Malachi Connolly’s father. He is Michael, not “John,” Connolly.



