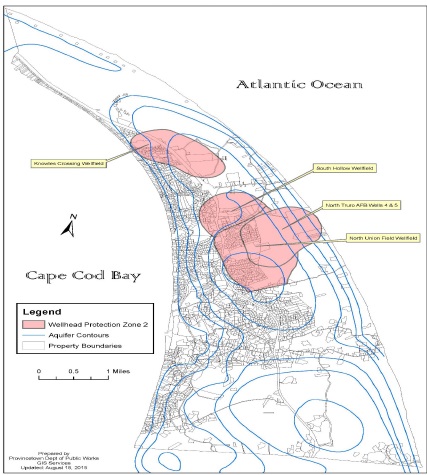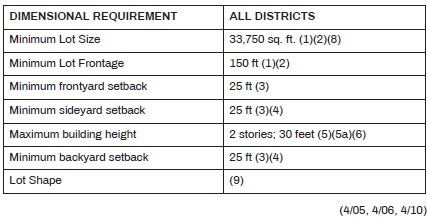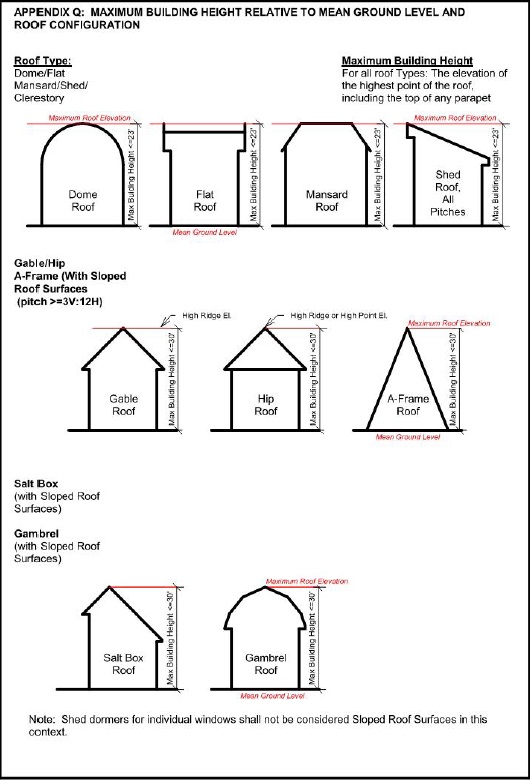INVITATION FOR BIDS
GREAT HOLLOW BEACH ACCESS IMPROVEMENTS
The Town of Truro invites sealed Bids for the proposed construction of a new public access structure at the Great Hollow Beach parking lot. Sealed Bids will be received at the Town of Truro, Town Hall, Attn: Jarrod Cabral – Director of Public Works, 24 Town Hall Road, Truro, MA 02666 until the BID DEADLINE OF 2:00 P.M. ON WEDNESDAY, JUNE 25, 2025. Late bids will be rejected. Immediately following the bid deadline, bids will be publicly opened in the same building.
Digital (PDF) copies of the Contract Documents may be obtained as of 12:00 noon Thursday, May 30 2025 by transmitting an email request to the Truro Department of Public Works at [email protected] an email response with a download link will be provided to the requester between 8:00 a.m. and 4:00 p.m. Mon – Fri. The contract and bid documents are also posted on the Town bids and proposals website.
Sealed envelopes containing bids shall be clearly marked “Bid – Great Hollow Beach Access Improvements Project”.
NOTE: One original and one (1) copy of each bid shall be submitted. NO emailed or faxed proposals will be accepted.
The “Great Hollow Beach Access Improvements Project” consists of the construction of a new public access structure.
The Contract Time shall be ninety (90) Calendar Days, commencing ten (10) days following the Effective Date of the Agreement.
Questions concerning this Invitation for Bids must be submitted in writing by email to: Jarrod Cabral, Director of Public Works, Town of Truro, 24 Town Hall Road, Truro, MA 02666, e-mail: [email protected]. Questions must be submitted by 2:00 P.M. on June 9, 2025.
Published: Provincetown Independent, June 12, 2025
TRURO ZONING BYLAW AMENDMENT
TOWN OF TRURO, ATM
MAY 4, AND 5, 2024, ARTICLE 34
Truro Zoning By-Laws by adding a new Section §40.9, entitled: Time Share, Interval and Fractional Ownership Units:
§40.9 Time Share, Fractional and Interval Ownership Units
1. Findings and Purpose. The purpose of this section is to preserve and protect limited housing stock in the Town from the market pressures attendant to time share, interval and fractional ownership uses and to protect neighborhoods from the impacts of such uses.
a. Fractional ownership, interval and time share units have similar character as commercial hotels, motels, lodges, and other commercial occupancy uses due to their transient nature and multiple short-term occupancies. Such commercial or quasi-commercial use is inappropriate in residential areas due to the increased traffic generation and multiple occupancies disturbing the peace and quiet of residential neighborhoods.
b. The needs of transient occupants are averse to the interests sought to be protected and preserved in residential neighborhoods, because commercial uses for transient occupants may sacrifice other values critical to residential neighborhoods.
c. The Town deems it necessary and appropriate to protect the existence of year-round residences and the quiet and peace of the Town by preventing unwarranted commercialization from encroaching therein, including commercialization caused by the misuse of single-family residences.
2. Definition.
a. Time Share, Interval or Fractional Ownership Unit. Any Dwelling Unit which is owned by a limited liability company, corporation, partnership, or other joint ownership structure in which unrelated persons or entities own, sell, purchase or otherwise for consideration create or acquire any divided property interest including co-ownership or fractional or divided estates, shares, leaseholds, or memberships which are subject to, or subsequently bound by any agreement limiting the right or functional ability of interest holders or their designees to occupy or use the property to their respective interests or any other agreement which limits interest holders’ or their designees’ use of the property to fractional reservations through stay limitations of any duration. Such use is established by any of the following elements:
1. co-ownership or fractional or divided estates, shares, leaseholds, or memberships which are openly advertised, marketed, or offered for sale and sold individually at separate times.
2. centralized or professional management.
3. reservation systems.
4. maximum or minimum day limits on each interest holder’s occupancy or use of the property; or
5. management agreements or fees reflective of interval use or ownership, irrespective of whether the agreement may be cancelled individually or by any party.
3. Prohibition of fractional ownership, interval, and time share units.
The use of any dwelling unit in the Town as a fractional ownership, interval or time share unit is prohibited in all zoning districts.
a. Exceptions.
1. This section shall not be deemed to preclude the creation of mortgages, liens, easements or other similar interests encumbering the residential property as a whole to secure a loan or for any other legitimate purposes.
2. This section shall not apply to non-commercial groups, such as families, partnerships, associations, or trusts with divided interests or agreements in which the real estate is held and transferred within the family, partnership, association or trust, as opposed to sold in fractional or divided interests on the open market.
4. Severability.
If any section, subsection, sentence, clause or phrase of this section is for any reason held to be invalid or unconstitutional by the decision of a court of competent jurisdiction, such decision shall not affect the validity of the remaining portions of this section.
A TRUE COPY ATTEST:
Nicole Tudor
Truro Town Clerk
Published: Provincetown Independent, June 12 and June 19, 2025
TRURO ZONING BYLAW AMENDMENT
TOWN OF TRURO, ATM MAY 4, AND 5, 2024, ARTICLE 35
Truro Zoning By-Laws §20.3 Location of Districts, §90.5 Overlay Districts, and Appendices:
§ 20.3 Location of Districts
The location and boundaries of the Zoning Districts are enumerated in § 90 of this bylaw and are shown on the map entitled “Zoning District Map of the Town of Truro, Massachusetts,” dated May 2, 2013 which accompanies the bylaw as Appendix A and is declared to be a part of this bylaw. (4/13) The location and boundaries of the Water Resource Protection Overlay District are identified in § 90.5 of this bylaw, and are shown on the map entitled “Water Resource Protection Overlay District” dated August 18, 2015 which appears as Appendix B to this bylaw and is declared to be a part of this bylaw.
§ 90.5 Overlay Districts
A. Water Resource Protection District. The Water Resource Protection Overlay Districts consists of the Wellhead Protection Zone 2 for each of the wellheads within the Town of Truro, as shown on the map entitled “Water Resource Protection Overlay District” dated August 18, 2015 which appears as Appendix B to this bylaw and is declared to be a part of this bylaw. Land in the Water Resource Protection Overlay District may be used for any purpose otherwise permitted in the underlying district, except for those prohibited by 310 CMR 22.21 Groundwater Supply Protection of the Department of Environmental Protection Massachusetts Drinking Water Regulations as it may be amended from time to time, subject to the restrictions in § 30.4 of this bylaw.
Appendix B, Water Resources Protection Overlay District

A TRUE COPY ATTEST:
Nicole Tudor
Truro Town Clerk
Published: Provincetown Independent, June 12 and June 19, 2025
TRURO ZONING BYLAW AMENDMENT
TOWN OF TRURO, ATM MAY 4, AND 5, 2024, ARTICLE 36
TRURO ZONING BYLAW
Zoning Bylaw §10.4 Definitions, Zoning Bylaw §50.1 Area and Height Regulations, and Appendix Q
§10.4 Definitions
Base Flood Elevation (or BFE). The 100-year flood elevation designated on the Truro Flood Insurance Rate Maps (FIRM). The elevation of surface water resulting from a flood that has a 1% chance of equaling or exceeding that level in any given year. The BFE is shown on the Federal Emergency Management Agency (FEMA) Flood Insurance Rate Map (FIRM) for “A” and ‘V” zones.
Flat Roof. A roof surface having a pitch less than 3 units vertically to 12 units horizontally.
Sloped Roof. A roof surface having a pitch greater than or equal to 3 units vertically to 12 units horizontally.
Maximum Building Height. The difference in elevation between the Mean Ground Level Elevation and the elevation at the highest point of the roof or building, including parapets, railings, dormers and rooftop decks but excluding antennas, vents and chimneys. Maximum Building Height shall be limited to 23 feet for Flat Roofs and Clerestory Roofs and for all Shed Roofs, regardless of pitch. Exceptions for specific Sloped Roof configurations are illustrated graphically in Appendix Q.
Mean Ground Level. Where the finished ground level varies in elevation on different sides of a building, the average of the various elevations at the centers of the four main sides, or the average of the four elevations as measured at the centers of the building sides as viewed or projected onto four orthogonal vertical planes (e.g., N, S, E and W building elevations). In the case where fill has been used to raise the finished ground level on a side(s) of the building to an elevation higher than the preconstruction ground level, on those sides measurement shall be taken as the preconstruction ground level elevation measured at a point offset from the center of that side ten (10) feet out from the side of the building. Further, the finished grade of the fill, within one hundred (100)
NOTES
1. Except buildings for accessory use and cottage.
2. Except lots or parcels lawfully in existence and shown on a subdivision plan or described in a deed recorded at the Barnstable County Registry of Deeds prior to the adoption of the bylaw by Truro Town Meeting on February 15, 1960, having at least five thousand (5,000) square feet of area and at least fifty (50) feet of lot frontage.
3. Except in the Seashore District where the minimum setback from all streets is 50 feet measured at a right angle from the street line.
4. Except in those portions of the Beach Point Limited Business District served by the Town of Provincetown Water System, where the minimum sideyard and backyard setbacks shall be equivalent to five (5) feet per story of the building or structure in question. Structures less than a full story shall meet the minimum 5 ft setback.
5. The 2 story / 30 ft height limitation shall be measured from mean ground level.
5a. Except buildings which do not have a ridge or hip defined by two opposing sloped roof surfaces the maximum building height shall not exceed twenty-three (23) ft as measured to the highest point of the structure
(4/12), (5/24).
6. Free standing flagpoles and private noncommercial radio and television antennae shall not exceed fifty (50) ft above mean ground level.
7. (#7 deleted 4/12)
8. Except in the Seashore District where the minimum lot size is 3 acres. (4/05)
9. For any lot created after April 30, 2004, the portion of the lot connecting the frontage with the front line of any building site shall not be less than 50 feet wide, as measured between opposite sidelines.
A TRUE COPY ATTEST:
Nicole Tudor
Truro Town Clerk
Published: Provincetown Independent, June 12 and June 19, 2025
ZONING BYLAW APPROVAL
On the date above, in accordance with the requirements of G.L. c.40, §32, posted copies of the Zoning Bylaw amendments referenced below, approved by the May 4, 2024 Annual Town Meeting and subsequently approved by the Attorney General’s Municipal Law Unit office on April 15, 2025 in the following places in the Town.
Any claims of invalidity by reason of any defect in the procedure of adoption/amendment of this bylaw/amendment may only be made within 90 days of this posting or within 120 days after the adoption of the by-law amendment.
Copies of this bylaw may be examined and obtained at the Town Clerk’s Office in Truro Town Hall.
Truro Town Hall, 24 Town Hall Rd
Truro Post Office, 16 Truro Center Rd
North Truro Post Office, 1 Highland Rd
Truro Community Center, 7 Standish Way
Truro Public Library, 7 Standish Way
Bylaw Amendments:
5/4/24 ATM Article 34: Zoning Bylaw Amendment-Ban on Fractional Ownership of Short-Term Rentals
5/4/24 ATM Article 35: Amend Zoning Bylaw §20.3 Location of Districts, §90.5 Overlay Districts, and Appendices.
5/4/24 ATM Article 36: Amend Zoning Bylaw §10.4 Definitions, Amend Zoning Bylaw §50.1 Area and Height Regulations, and Add Appendix Q
A TRUE COPY ATTEST:
Nicole Tudor
Truro Town Clerk
June 2, 2025
Published: Provincetown Independent, June 12 and June 19, 2025





