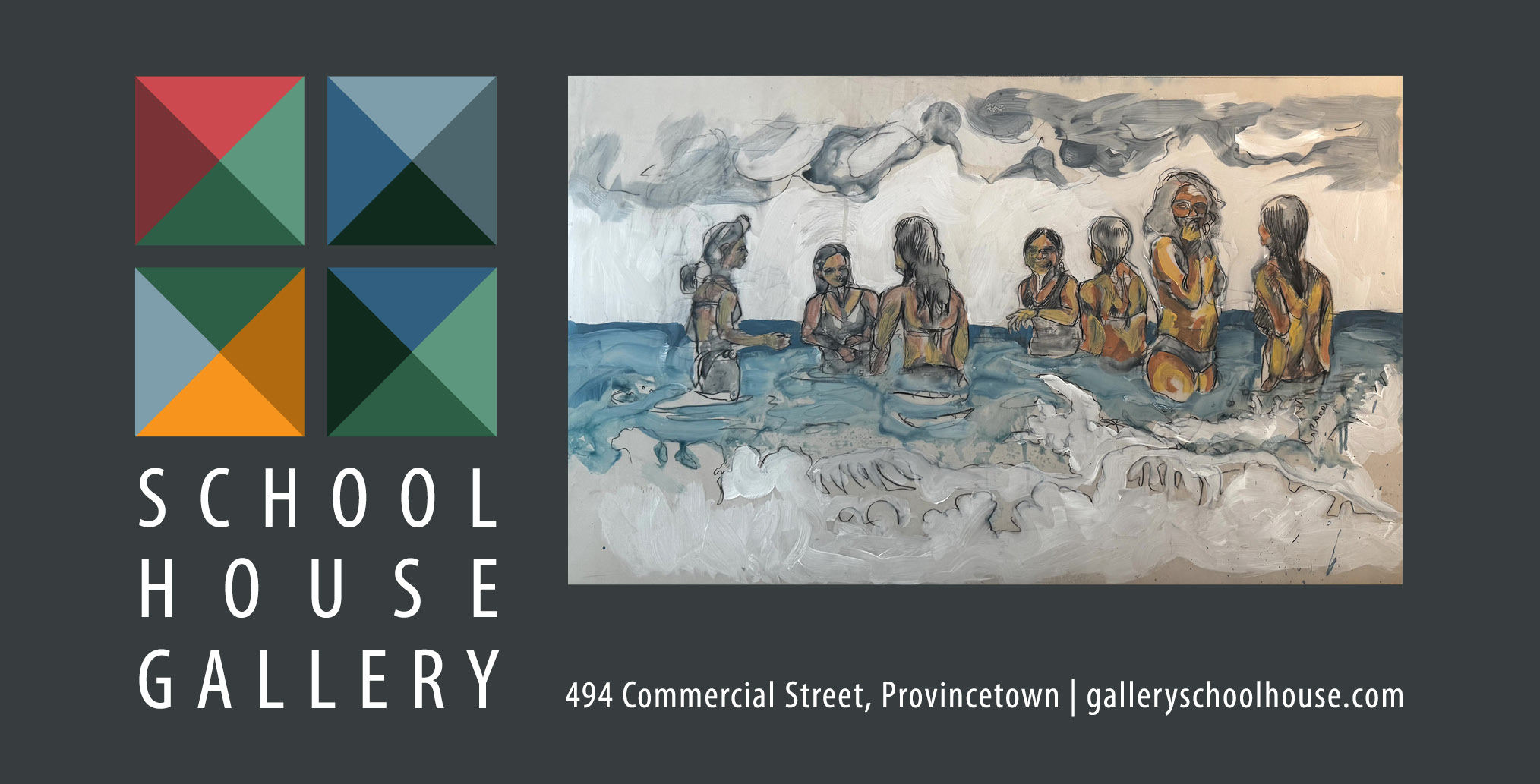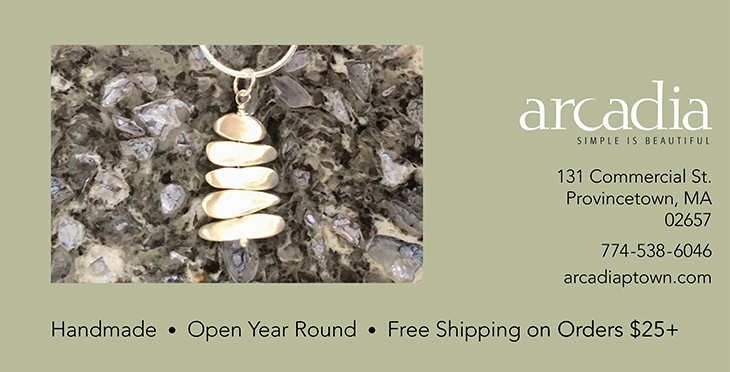When the Cape Cod Modern House Trust was a fledgling organization, Thomas Moses signed up to advance its mission to restore the Outer Cape’s modern houses, many of which were in the Cape Cod National Seashore and falling into disrepair.
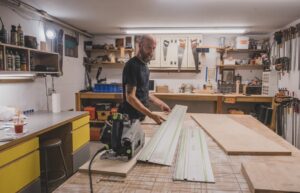
Moses had met the trust’s founding director, Peter McMahon, in 2007 through a mutual friend and, captivated by the history of the modern houses, began commuting from his home in Belmont to barter his carpentry skills for the opportunity to occasionally stay in one of the houses with his wife, Milisa Moses.
In 2014, Thomas came to Wellfleet to work for two weeks on the Weidlinger house, renovating it during the day and camping out in it at night. After a construction crew had to move on to another job, a tree fell on the roof, and Moses’s commitment to the project deepened. His two-week sojourn to the Cape has now turned into a decade.
While working on the Weidlinger house, Moses spent his nights looking for real estate. At the time, a small house in Eastham could be had for a realistic price, he says. He moved out of the job site and Milisa joined him.
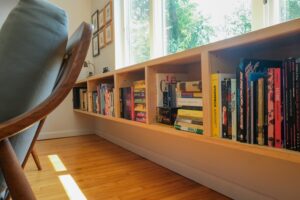
For a time, Moses worked for and was mentored by craftsman and builder Cregg Sweeney of Orleans. In 2020, he formed his own company, Dunehaus, where he merges his carpentry skills with a love for modern design.
Many of the projects that Moses works on today pay homage to the history of modern architecture on the Outer Cape. Like many carpenters, he does things like interior trim and casework, cabinetry, built-ins, and restoration. But he’s more likely to be using plywood than more traditional materials. “I don’t do crown molding,” he says. Outer Cape style, he says, is above all about simplicity.
In his shop at Tradesmen’s Park in North Truro, Moses points out a few samples of his favorite material: birch plywood. Whereas plywood is commonly used as a support material under flooring or in walls, Moses uses it as a finish material. On his projects, it’s usually the star of the show.
Behind his workbench, he stores his materials and tools in two of his creations: a long floating plywood box bolted to the wall and a plywood desk accented with yellow and gray Formica laminate. Moses chooses high-quality prefinished plywood and typically leaves the edges of the plywood exposed rather than covering it with trim. The effect is clean, unfussy, elegant, and utilitarian.
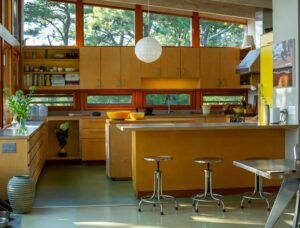
In Moses’s Eastham home, another of his floating boxes runs the length of a wall. Also constructed with ¾-inch plywood and featuring exposed edges, this box hangs under a bay window and hovers about a foot off the ground. Its height and width are both about 14 inches, making it unobtrusive, but its length provides ample storage space for books and records.
In his home office, Moses shows off another of his long horizontal structures: a wall-to-wall desk, one side for himself, the other for Milisa. Moses was inspired by a wall-to-wall table against a window in the office at the Kugel-Gips house — another of the houses restored by McMahon — which he admired for its continuous, strong surface but also its airy and open effect.
Besides seeing its design potential, Moses appreciates plywood’s durability, seen, for example, in the kitchen at the Kuhn house, now a derelict in the Seashore in Wellfleet. “The house is rotted from the outside,” says Moses, “but it still has a beautiful kitchen built with ¾-inch plywood.” McMahon’s book, Cape Cod Modern, describes how the Kuhns’ architect, Nathaniel Saltonstall, “created a casually sophisticated cottage by mixing rough and refined finishes.”
For early mid-century architects, McMahon says, plywood was an exotic material — one they enjoyed experimenting with. The industrial design duo Charles and Ray Eames were creating functional furniture from molded plywood in the early 1940s. By the late 1940s and early ’50s, when the trust’s Breuer and Weidlinger houses were built in Wellfleet, plywood had become “sort of a fancy material,” according to McMahon. Pine was used for subfloors and sheathing while plywood was reserved for interior paneling, exterior siding, and cabinetry.
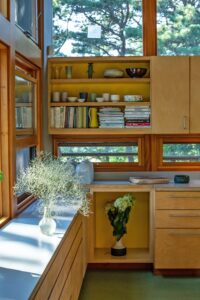
Weldtex was the go-to brand of plywood, a grooved material that is no longer produced. It has proved resilient over the years. The Kepes house, designed by Marcel Breuer in 1949, used Weldtex for exterior siding and held up until recently when it was replaced with marine plywood.
Weldtex was also used in interiors. For one of the trust’s restoration projects, McMahon and his team sourced some vintage Weldtex from a stairwell of what’s now the Harbor Stage theater, bartering the material for a sheetrock job.
By the 1950s, plywood had become more ubiquitous, and its affordability and durability turned it more into a structural construction material, often hidden under flooring or walls. But architects, creative types, and design-minded customers have continued to favor it as a finish material. “It’s like exposed concrete,” McMahon says. “It has a down-market hipness.”
When Moses was developing his carpentry skills in the Boston area, he was also playing in bands as part of the city’s hardcore and punk scene. His attraction to the architects of the modern houses had to do with their originality and anti-establishment ethos.
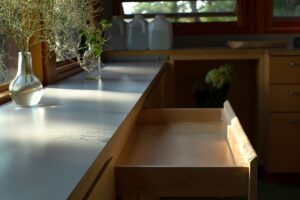
“These architects were sort of punk,” he says. “They were picking poor materials to work with and experimenting.”
In a kitchen Moses recently finished in Wellfleet, plywood is the primary material for cabinets, drawers, and surfaces, and although the effect is decidedly unpretentious, the project is executed with a degree of finish and skill more virtuosic than punk.
Moses points out a bank of drawers under large windows. For the face of the drawers, he worked with two sheets of four-by-eight plywood, working to align the grain from drawer to drawer. A quarter-inch reveal separates the drawers — “a clean black line, a shadow gap,” says Moses. The drawers are beveled on the inside so they can be opened without any knobs, a detail that adds to the room’s minimalist aesthetic.
Moses worked closely with architect Anthony Lee on the kitchen, which overlooks Fox Island Marsh on Wellfleet’s bayside. “Anthony had good drawings with a ton of detail,” says Moses. “It’s a super clean design. This is the kind of work that I like to do.”
Lee and homeowners Ira Ziering and Godeleine de Rosamel chose sunny yellow Formica to cover the surface of the oversize, panel-ready refrigerator and a few other surfaces in the kitchen. The yellow along with the warm color of the plywood provide a radiant glow to the kitchen, especially during the late afternoon.
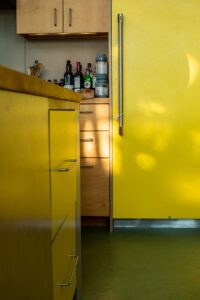
Ziering purchased the house in 1995 from Rodney Winfield, an artist who built it in the early 1970s in the style of Cape Cod’s modern houses. Winfield based its airy design on a few local houses he admired, pulling their plans at the town’s building department before getting to work. In 2011, the house underwent a significant upgrade. McMahon, who is also an architect, drew the plans, and Nate Cook did the construction.
The original house was built on a tight budget. “You couldn’t come when it was cold, the windows didn’t shut, it was termite-infested and damp,” says Ziering. “But it was beautiful. The renovations significantly improved the quality of the house, but Ziering was intentional about preserving the unpretentious, simple aesthetic and not using “any nicer-than-needed materials.” One of the features that remained were the plywood floors.
“The old house had plywood floors because of economy,” says Ziering. “We wanted the floors to pay tribute to the original house.” The new floor is composed of sheets of four-by-eight plywood nailed down and painted a subtle beige.
“The floor gets stained and scuffed up and scratched,” he says. “But we don’t have to worry about it. It makes it more beach house-y.”
