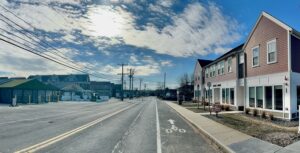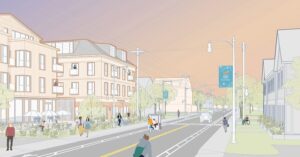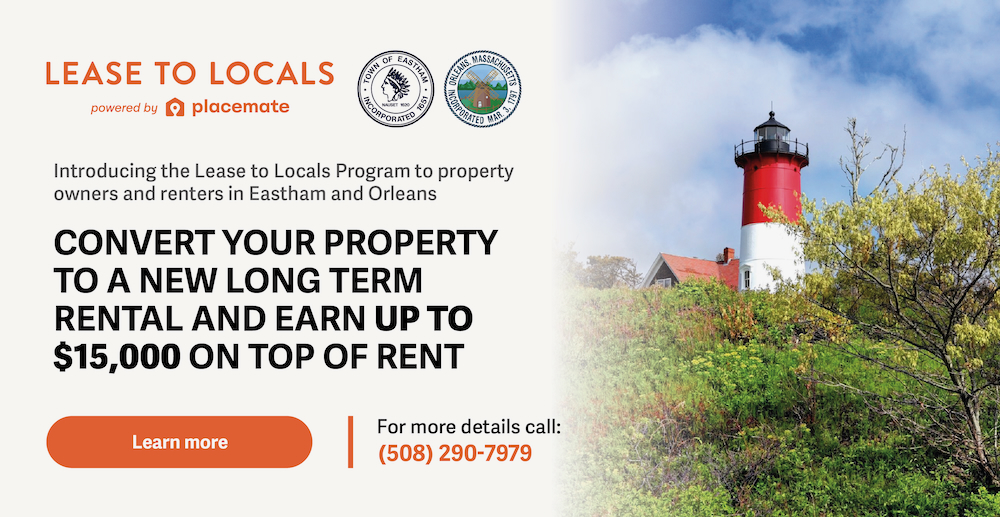PROVINCETOWN — If Commercial Street is Provincetown’s unforgettable face, and Bradford Street its beating heart, then Shank Painter Road would be a body part rather less glamorous — the digestive system, perhaps — essential but not beautiful.

The half-mile stretch of road has a long list of important places, including the town’s only supermarket, its only laundromat, the police and fire stations, the Methodist church, two banks, a gas station, and two affordable apartment complexes. It does not have sidewalks, bike lanes, or any kind of visual appeal, but an $18.9-million state Dept. of Transportation project, funded almost entirely with federal funds, will begin fixing that problem next year.
In April, town meeting voters will decide on a parallel effort to improve the neighborhood — a comprehensive rezoning of parcels that face the street. The town’s nine-month “community visioning effort,” assisted by the Boston-based architecture and design firm Utile, aims to create a denser corridor that is safer and more engaging for pedestrians and can support the town’s pressing need for housing.
The consultants and Town Planner Thaddeus Soulé have held three community engagement sessions and carried out a town-wide survey, and their bylaw proposals will be presented at a planning board meeting at 5 p.m. on Jan. 23. The board will decide on any changes at its Feb. 13 meeting before forwarding the zoning amendments to the select board for inclusion on the town meeting warrant.
“The goal is to go from this experience of a highway offshoot, which is Shank Painter Road today, to more of a pedestrian gateway to the town,” said Utile urban designer Carlos Sainz Caccia at the Nov. 18 community session.
The proposed amendments would require new buildings to be closer to the street, occupy more of a parcel’s street frontage, and minimize driveways.
“One of the most important issues to solve is how the asphalt just bleeds into the parcels, and when you have parking on the front or even on the side, it just feels like the asphalt never ends,” said Sainz Caccia.
The new zoning code would require parking to be at the rear of buildings and for “active, street-level uses” to face the sidewalks, including stores, barber shops, outdoor dining, artist studios, galleries, or even street furniture and public art.
“We’re also recommending architectural features such as porches and awnings, a higher window-to-wall ratio, and things like bay windows or balconies” to make the street interesting and comfortable for walking, said Utile architect Kevin Chong.
Bringing taller buildings close to the street has a somewhat counterintuitive effect, the consultants said — they provide an “enclosed feeling” that dramatically slows down cars and gives pedestrians more to look at.
“When buildings feel close to each other the proximity is more human-scale, more village-like,” said Sainz Caccia. “The narrower perception of the street will hopefully reduce the speed and the auto-oriented feeling that the road has today.”
To achieve a “continuous street wall” of building facades, the new zoning code would encourage multiple buildings on larger lots, including two-and-a-half to three-and-a-half story buildings close to the street. Farther back, buildings could achieve a full four-story height, which is already allowed along Shank Painter under the town’s inclusionary bylaw.
In a departure from traditional zoning, which focuses on placing upper limits for structures, the zoning code being developed for Shank Painter would also include lower limits. New buildings could not be too far away from the street, and minimum height requirements could also be included.
“If someone wanted to put a small one-story building in this area that we’re really trying to forecast to be denser and taller to accommodate housing and mixed-use, is that acceptable? Is there a workaround for that?” asked planning board chair Dana Masterpolo at the Nov. 18 Shank Painter meeting.
The consultants said that including minimum height requirements could prevent the “wasting” of land in new developments that don’t fit the community’s need for more housing.
Planning for Housing
Already, a significant fraction of the town’s affordable rentals are on Shank Painter Road: 50 units at Province Landing and another 15 apartments above the veterinary clinic at 83 Shank Painter. Another 65 rental apartments are set to come online in late 2026 just off the roadway at 3 Jerome Smith Road.

The town is also helping to fund a 40-unit condo complex on the site of its former police station at 26 Shank Painter. Thirty of those condos will be deed-restricted and sold at below-market rates ranging from $200,000 to $675,000.
There is also about 1.4 acres of town-owned land just west of the dog park on Route 6 that will become available for housing when the two southern lanes of the highway are removed in 2026 or 2027.
One participant in the Nov. 18 community engagement event asked if there would be enough water to support the dense development the town was envisioning.
“This question has come up in other communities, too,” said consultant Matthew Littell. “Our recommendation is that you zone for the corridor you want, and infrastructure limitations can be addressed as you go along.” Leaving more limited zoning in place can create a “chicken and egg” scenario in which new infrastructure is never developed, Littell said.
Soulé pointed out that zoning is a way to guide future development, and that the changes it allows can take decades to unfold.
“We’ve seen incremental changes here in town, and they take sometimes months, sometimes years, sometimes decades,” Soulé said.
“There are going to be properties on Shank Painter that don’t want any change, and that’s fine, but when they go to sell and someone looks to build, this zoning is going to tell them what it will look like,” said workshop participant Steve Katsurinis. “We design the future as we want it to be, we make it the default,” and then progress unfolds over many years, he said.



