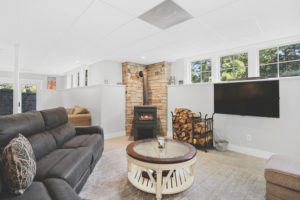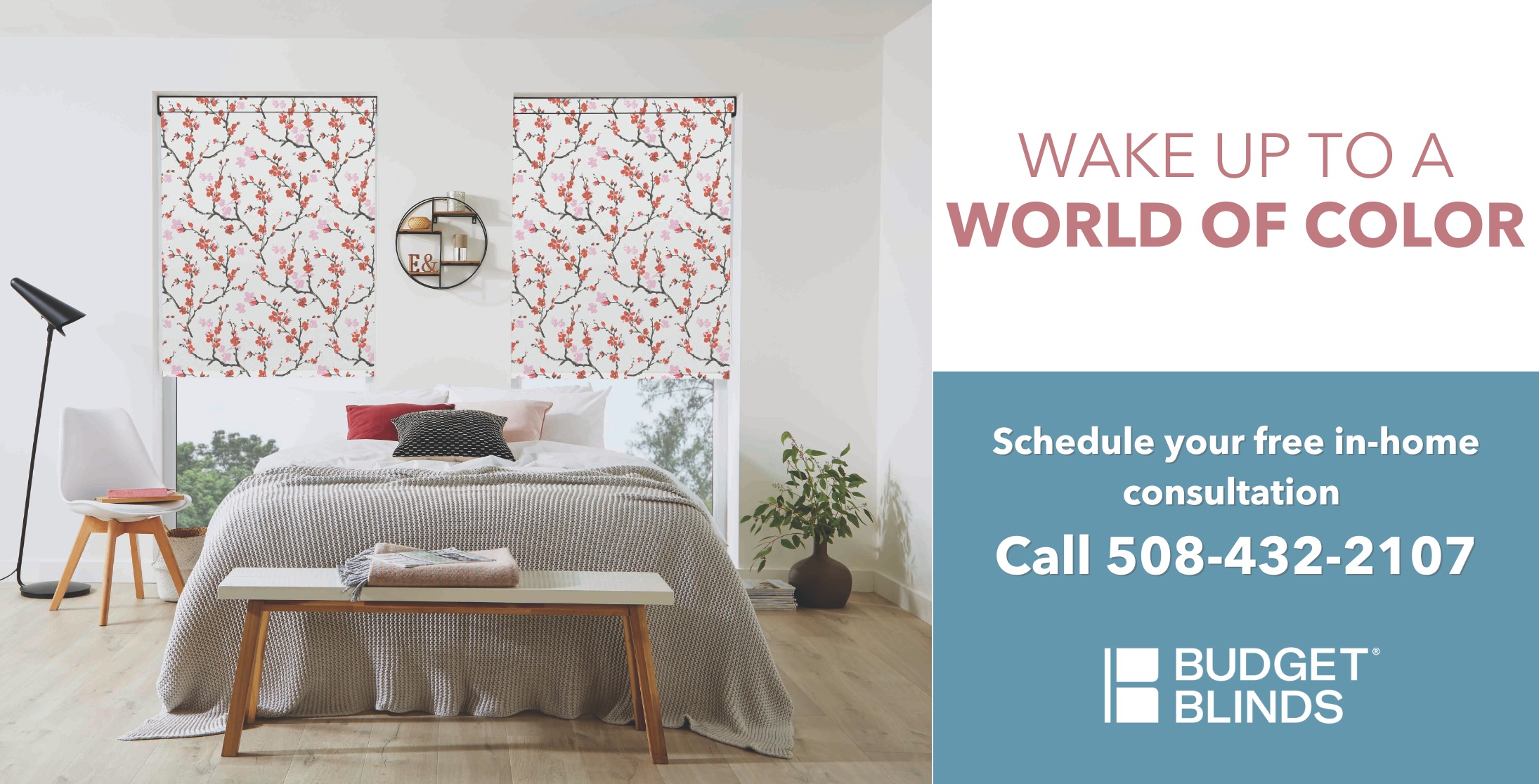The question: We have two grandchildren and a third on the way, so we are thinking of adding a playroom space to our home. The problem is, we can’t add on. What is the best way for us to gain space, given our tight lot? We do have a full basement that is just used for storage. Can we carve out a room down there? Could it include a bath? Do we need to pull a permit or can we just hire a handyman to do the job?

I am a believer in finished basements, or shall we say “lower-level” space. This can be a great way to gain square footage without building an addition. And there are ways to make the space special. At my house, we have a lower-level wood stove that makes the space nice and cozy on these cool fall nights.
When we are looking at a basement space, one of our first steps is to see how dry it is and to assess what will be needed to ensure a renovation will work.
We also look at what is in the way of creating a good-size space that will make the renovation worthwhile. Plans have to be made to accommodate the heating, plumbing, and other mechanicals that occupy the basement in most houses. That said, your basement room does not need to be huge. I have found 14 by 20 feet works very well.
We always try to incorporate the stairs and an exterior wall into the space — a finished basement that has to be entered through an outdoor stairwell is not ideal.
Once you have those basics clarified, you can consider some of the elements of the project that will make the space really special. Two things that I think make a big difference are natural light and adding a bathroom.
Cutting a concrete wall to install an egress window is sometimes required by code anyway. But it is just good practice to allow good light and air flow into the space. It’s what will make the room feel like a real part of your house. Although it may come as a surprise, a bathroom can be built at basement level, using a pump installed beneath the floor. I think it’s a wise investment.
When it comes to finishing the space, code is going to require that you insulate the walls. Then you’ll want to sheetrock and paint them. A drop ceiling can help provide access to mechanicals and makes it easy to install recessed lighting. For flooring I recommend a plank tile on the floor; then add throw rugs for warmth.
You asked about permits. You must get a permit. If you’re going to do this, you want to do it right. It is not worth the aggravation to skip this step. If your contractor or handyman does not want to get a permit this should be a red flag for you.
This week’s Dovetail Joint question is answered by Tim Klink, who founded Coastal Custom Builders in 2000. It is a full-service design-build firm in Eastham. Keep sending your questions and we’ll find more good answers.



